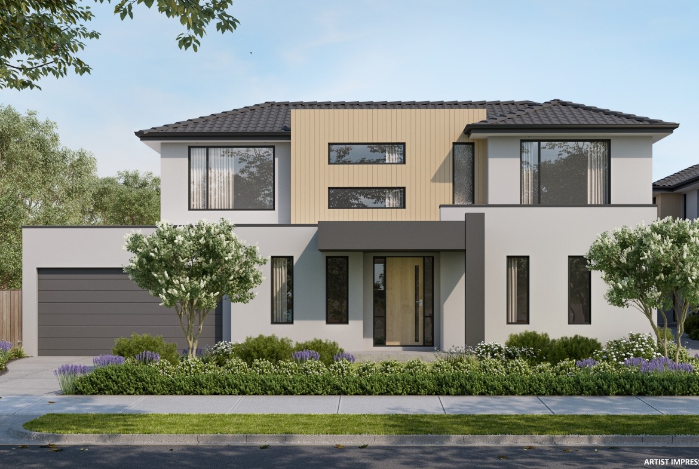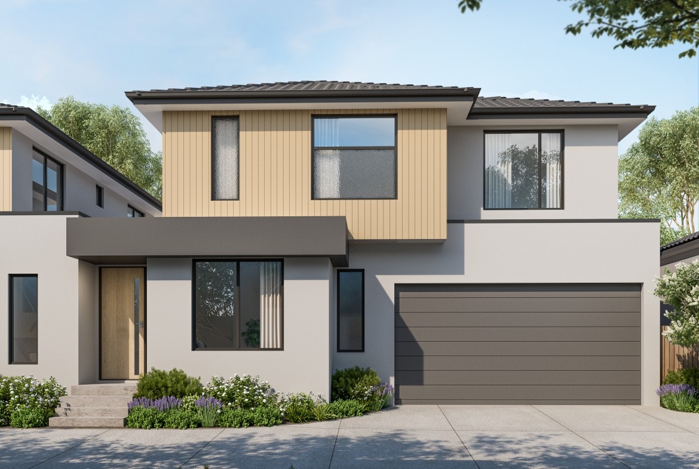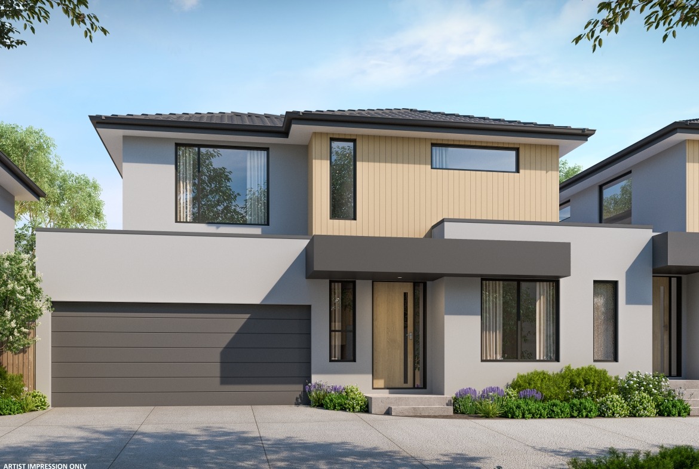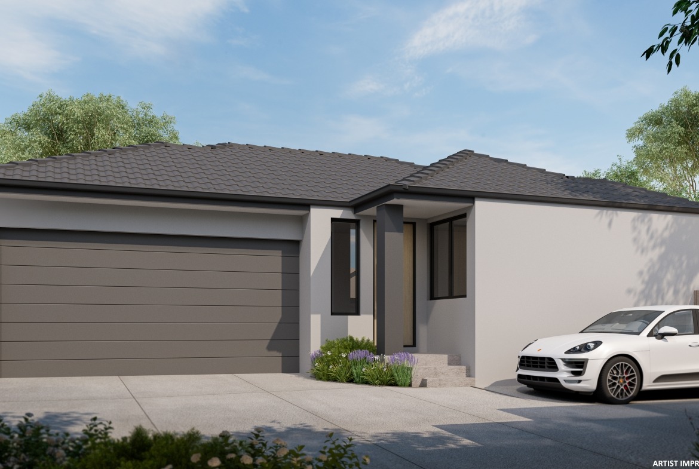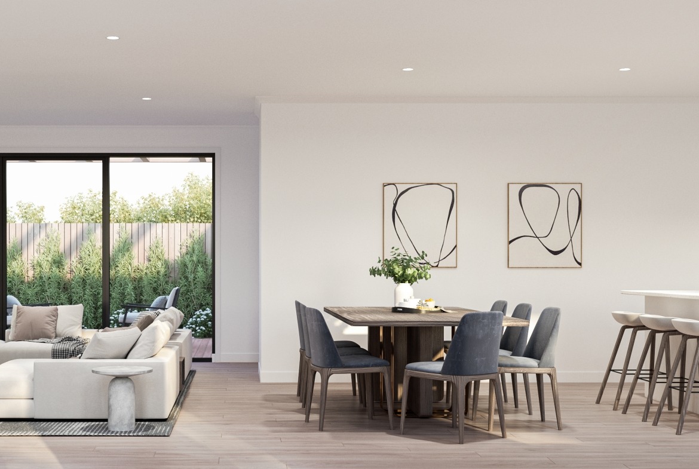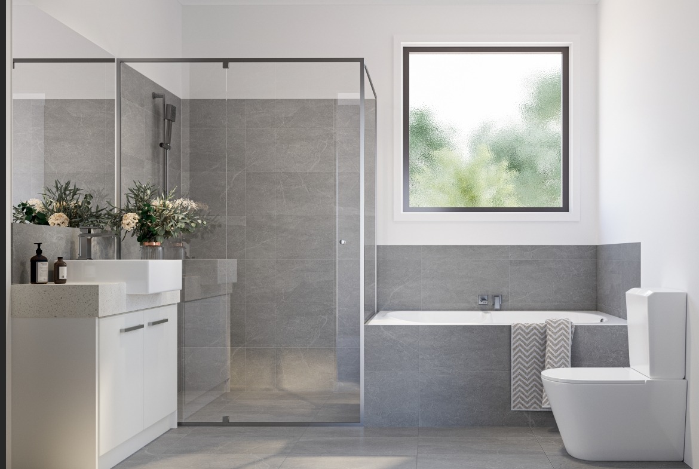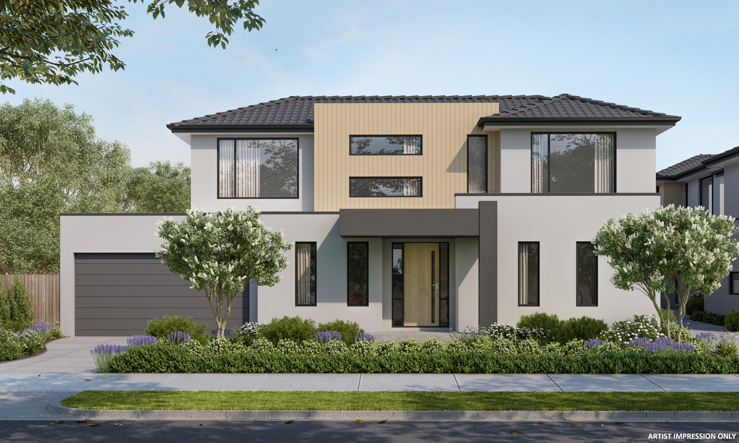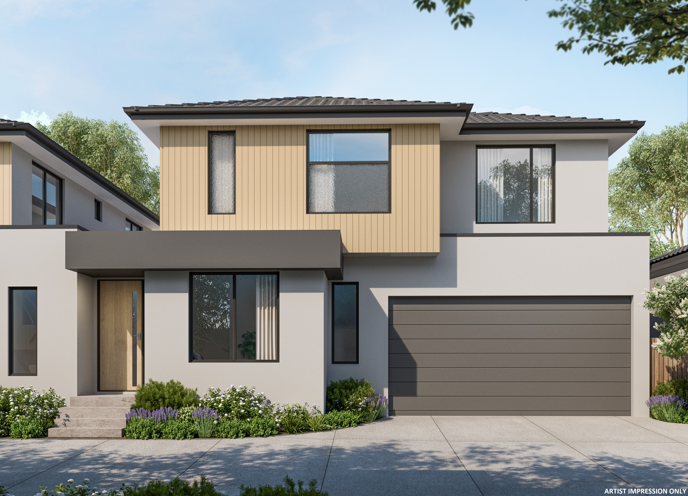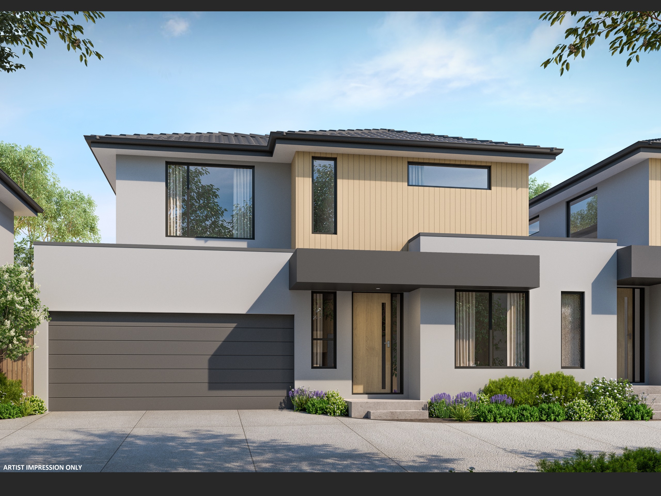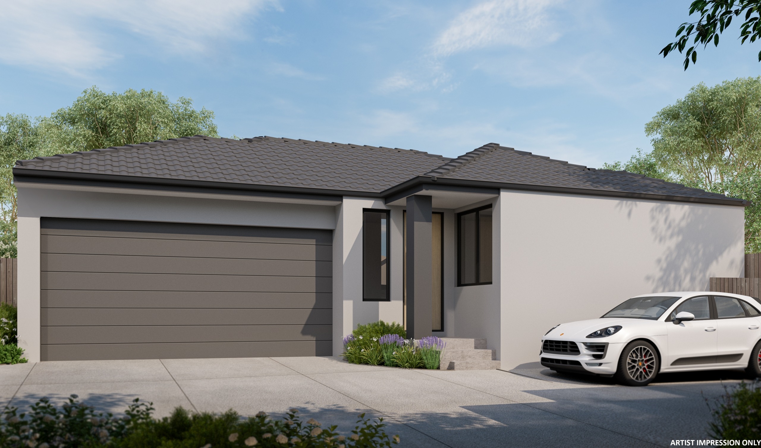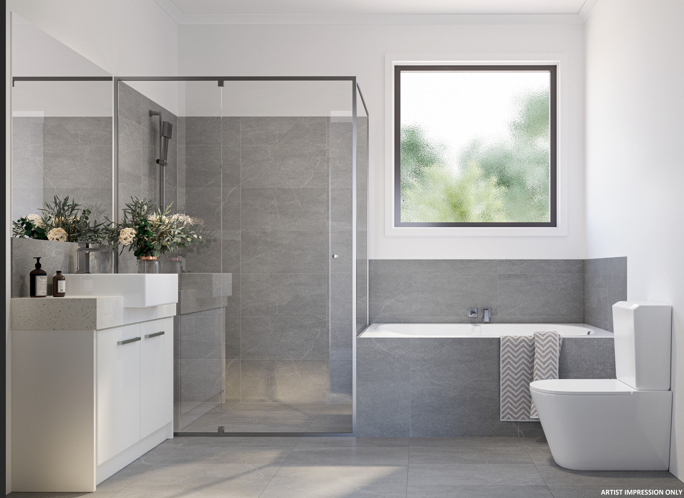Wantirna – Classic design
Description
Wantirna – Classic design offers buyers the opportunity to purchase one of eight townhouses on site.
Each Wantirna – Classic design features its own private backyard with an outdoor pergola, rainwater tank and a double secured lock-up garage.
Double storey homes:
There are six double storey homes offering four bedrooms. The ground floor presenting a wonderful open floor plan that introduces great natural light, classic kitchen design with an island bench, stone bench tops, 900m appliances and a butler pantry. The open floor plan is dressed with engineered timber flooring, provides a powder room and includes a master bedroom with a built-in-robe and en-suite.
Upstairs you’ll find three more spacious bedrooms (one a master bedroom with walk-in-robe & en-suite), a retreat room and a bathroom.
Single storey homes:
There are two single storey homes offering three bedrooms. Another lovely open floor plan that introduces great natural light, classic kitchen design with an island bench, stone bench tops, 900m appliances and a tiled splashback. The open floor plan is dressed with engineered timber flooring, with all three bedrooms carpeted and provides two bathrooms and a powder room.
Location highlights
Lifestyle amenities:
- William Morris Reserve – 230 m
- Templeton Tennis & Cricket Club – 800 m
- Goodlife Health Clubs – 1 km
- Westfield Knox – 2.1 km
- Ringwood Public Golf Course – 3.1 km
- Morack Public Golf – 4.1 km
- Knox Private Hospital – 1.1 km
Education & schools:
- Wantirna College – 300 m
- Regency Park Primary School – 1.1 km
- The Knox School – 1.8 km
- Swinburne University – 3.1 km
Infrastructure & public transportation:
- Bus Stop – 48 m
- Knox City Shopping Centre Interchange – 2.7 km
- Eastlink Fwy – 2.1 km
For more details on Wantirna – Classic design, including pricing, floor plans or any other information, please don’t hesitate to contact us.
Looking to buy or invest in Wantirna? Read our Wantirna suburb profile, filled with valuable information on schools, people, and lifestyles.
If you’d like to learn more about the property market, please feel free to visit our YouTube Channel or our Market Insights area for more information.
Address
Open on Google Maps- City Melbourne
- State/county Victoria
- Zip/Postal Code 3152
- Area Wantirna, Wantirna South
Details
- Property ID: 46789
- Bedrooms: 3-4
- Bathrooms: 2
- Garage Size: 2
- Property Type: Townhouse
- Property Status: Off-the-plan
Features
- 2 Bathrooms
- 3 Bathrooms
- 3 Bedroom
- 4 Bedroom
- Bath Tub
- Built in Robe
- Butler Pantry
- Carpet (Bedrooms)
- Courtyard
- Dishwasher
- Double Garage
- Double Story Floor Plan
- En-suite
- Fixed Price Site Costs
- Full Turn-Key
- Garden Terrace
- Joinery Cupboards
- Kitchen Island Bench
- Landscaped Garden
- Laundry
- NBN Ready
- Open Floor Plan
- Pergola
- Powder Room
- Rain Water Tank
- Retreat Room
- Reverse Cycle Cooling/Heating (Bedrooms)
- Reverse Cycle Cooling/Heating (Living Areas)
- Single Storey
- Splashback
- Stone Bench Tops
- Storage Shed
- Study
- Timber Flooring (Living areas)
- Walk in Robe
Walkscore
Mortgage Calculator
- Principal & Interest

