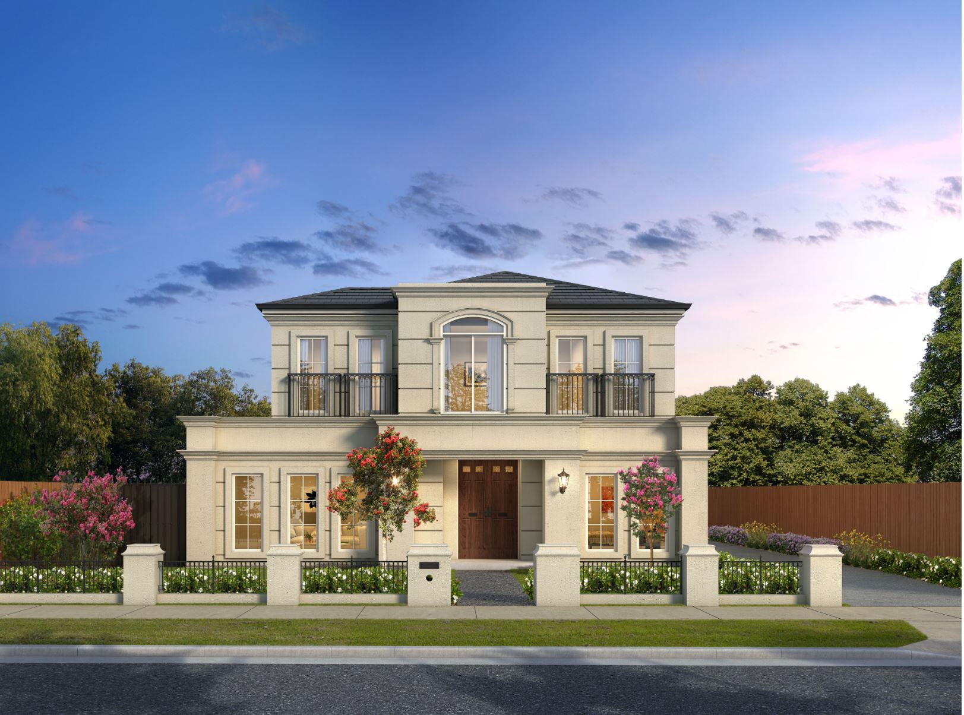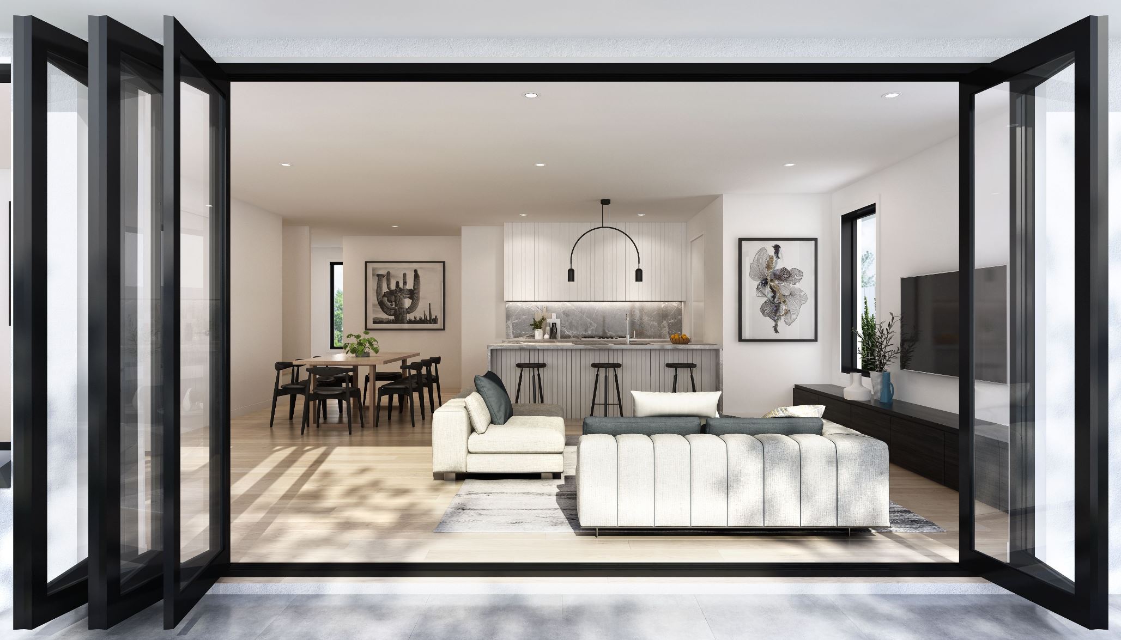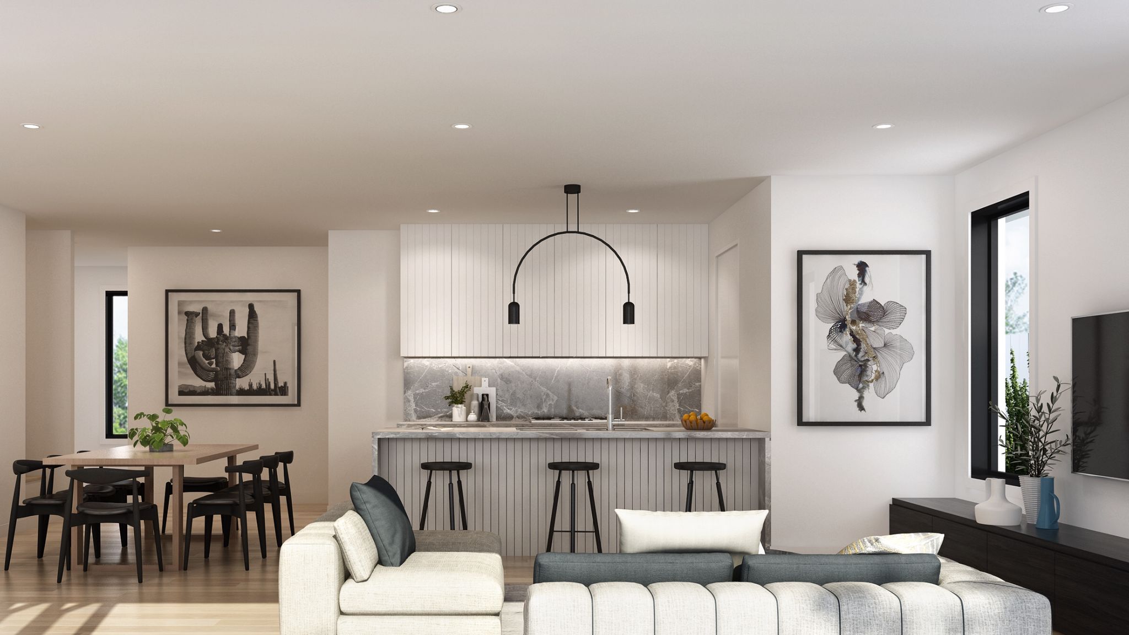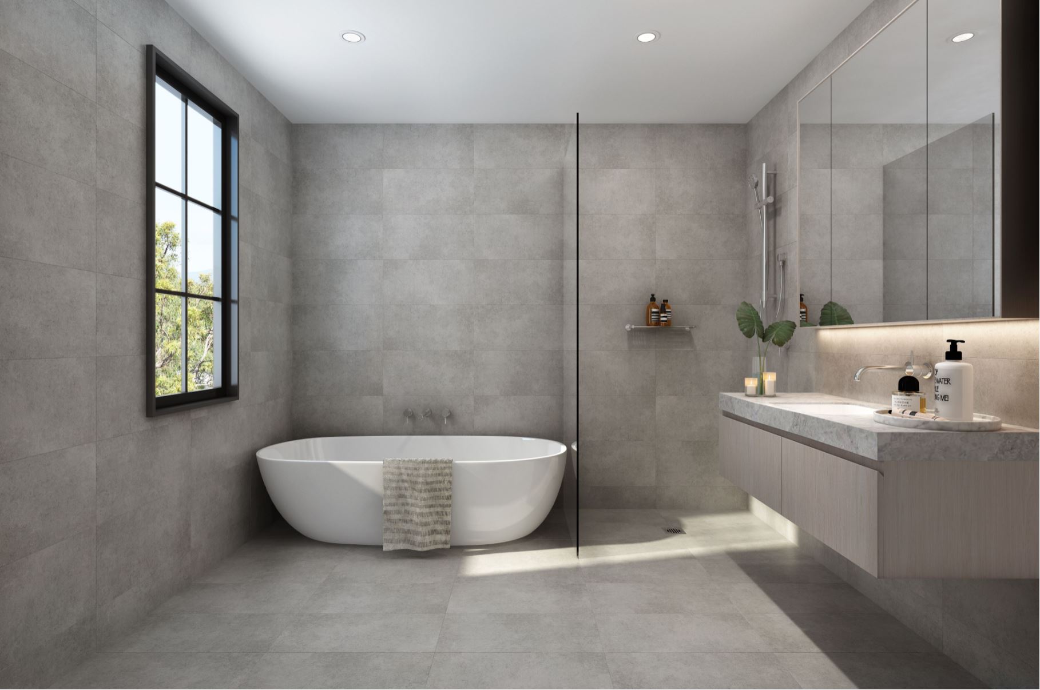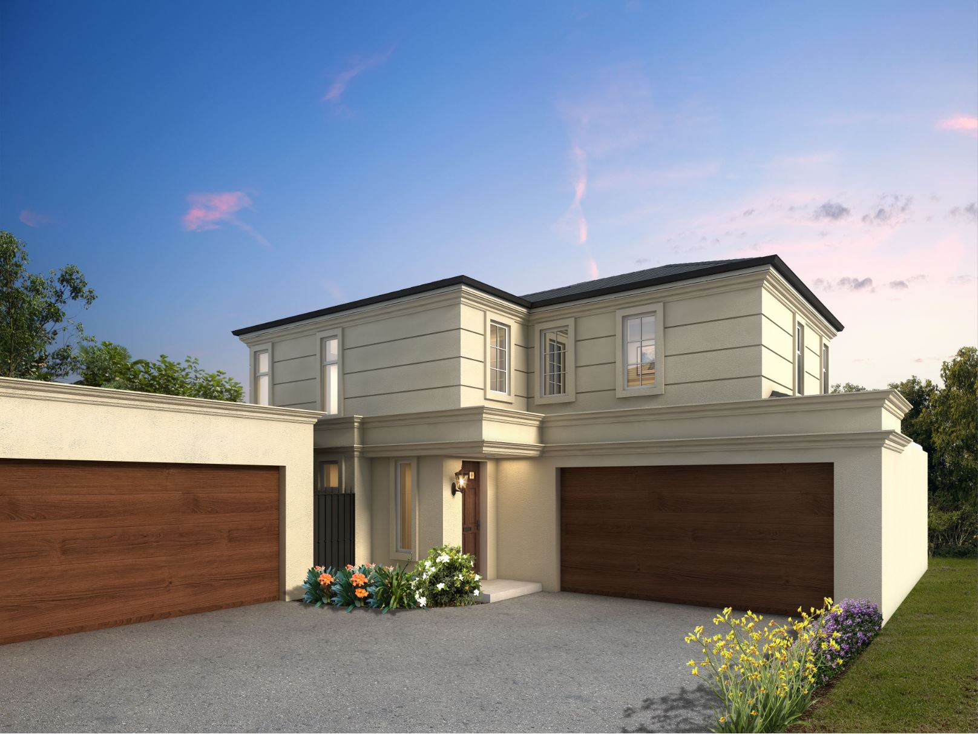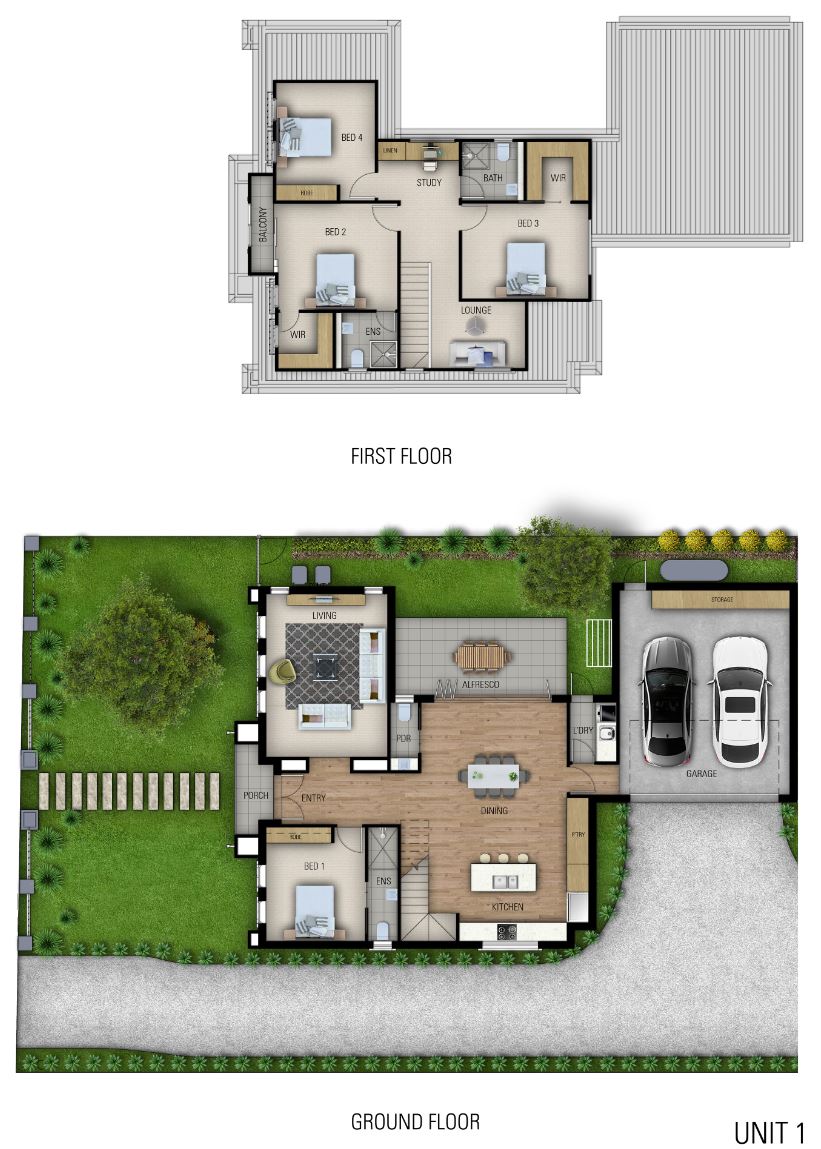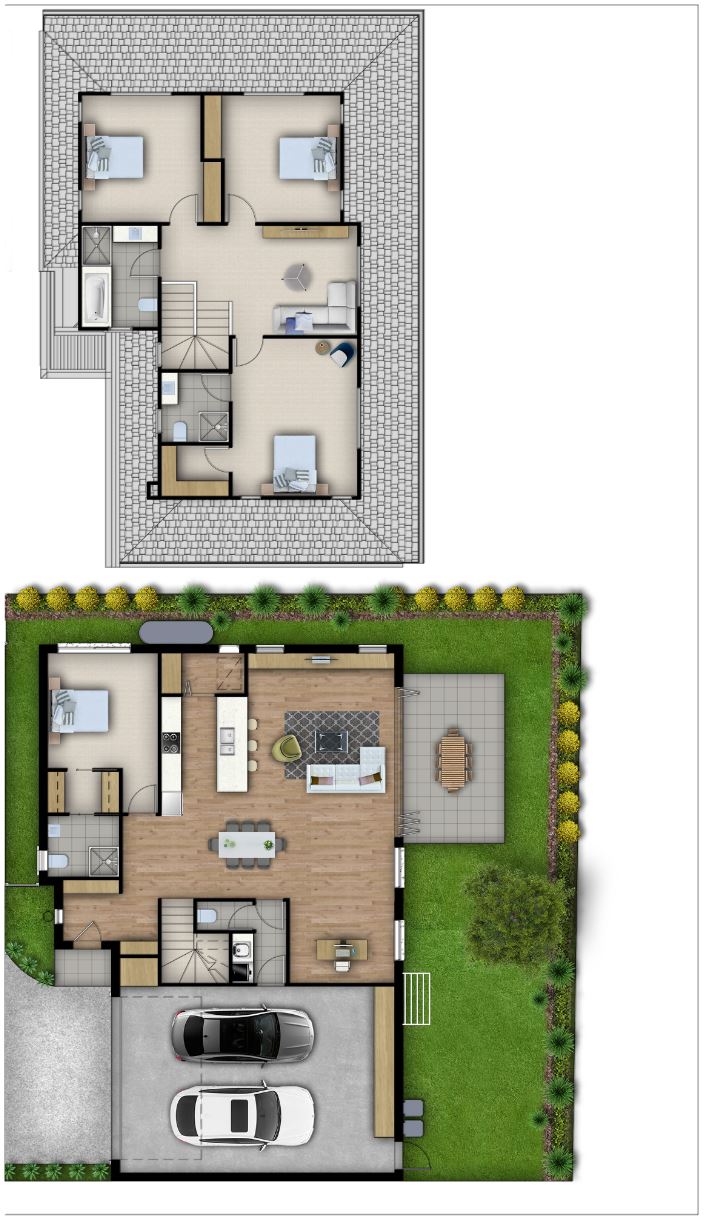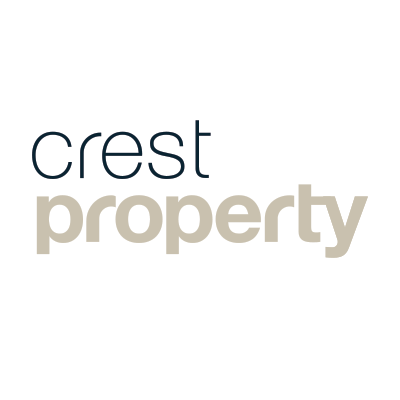Mount Waverley – Luxury fit out
Description
Mount Waverley – Luxury fit out. A sensational design featuring two large double storey homes on the one block. Beautifully appointed with the finest touchpoints.
Each residence includes 4 bedrooms + 2 living areas + rumpus room/games room + 2-3 bathrooms + double garage.
The open floor plans offer generous space, timber flooring throughout and a beautifully created modern kitchen. The kitchen island bench, stone benchtops and cabinetry enhance the sophistication of these Mount Waverley – Luxury fit out homes.
These floor plans are well created to provide families with great living spaces while offering privacy among neighbours. The build features some great quality fixture and fittings that make this superb.
For more details on pricing, floor plans or any other information, please don’t hesitate to contact us.
Looking to buy or invest in Mount Waverley? Read our Mount Waverley suburb profile, filled with valuable information on schools, people, and lifestyles.
Address
Open on Google Maps- City Melbourne
- State/county Victoria
- Zip/Postal Code 3149
- Area Mount Waverley
Details
- Property ID: 20119
- Price: Contact agent
- Bedrooms: 4
- Property Type: Townhouse
- Property Status: Off-the-plan
Walkscore
Mortgage Calculator
- Principal & Interest

