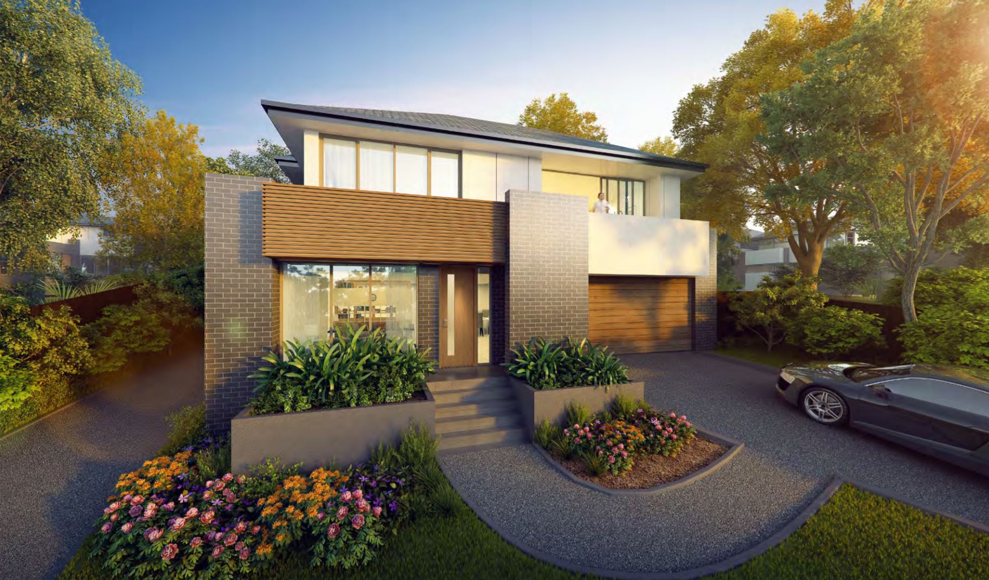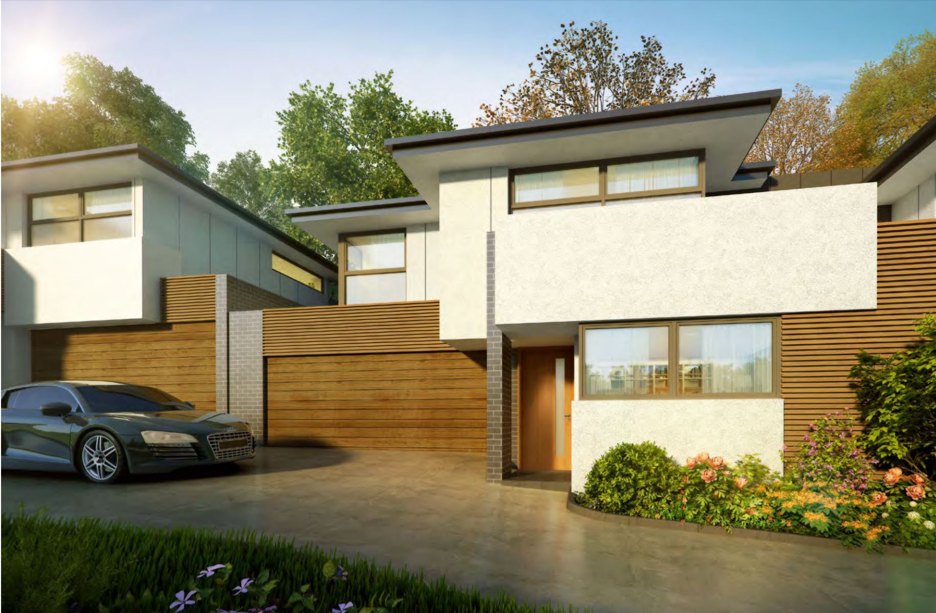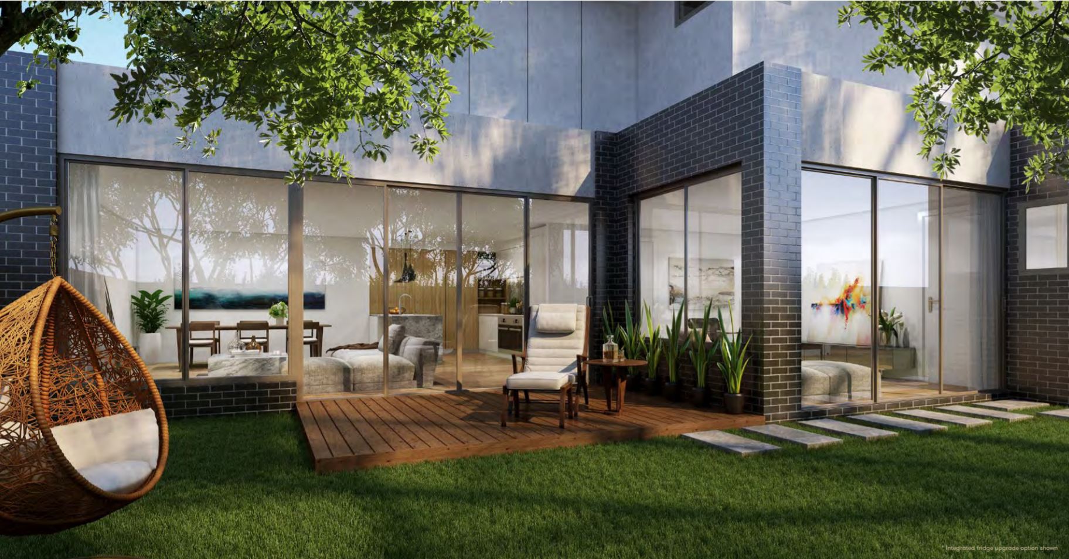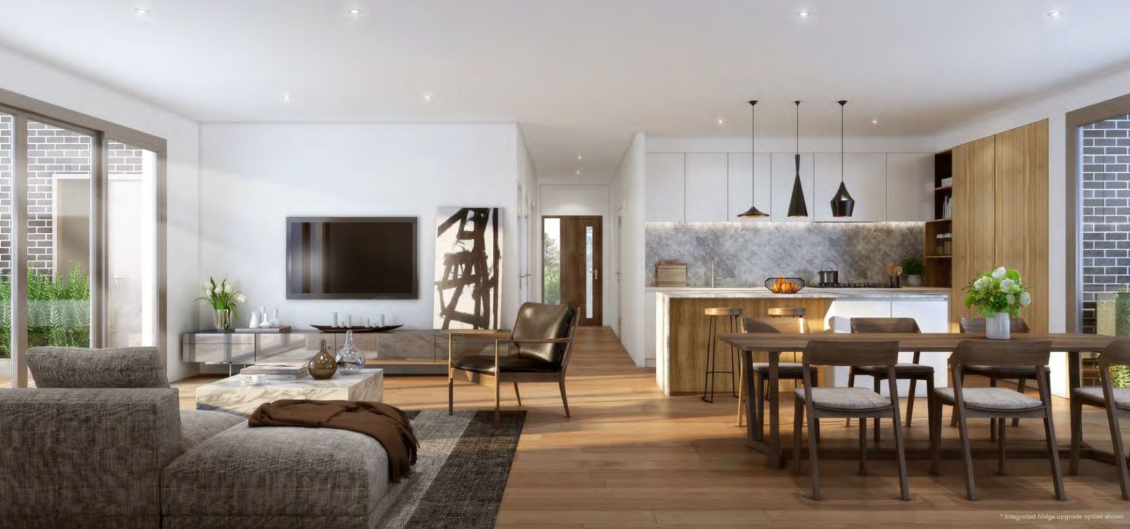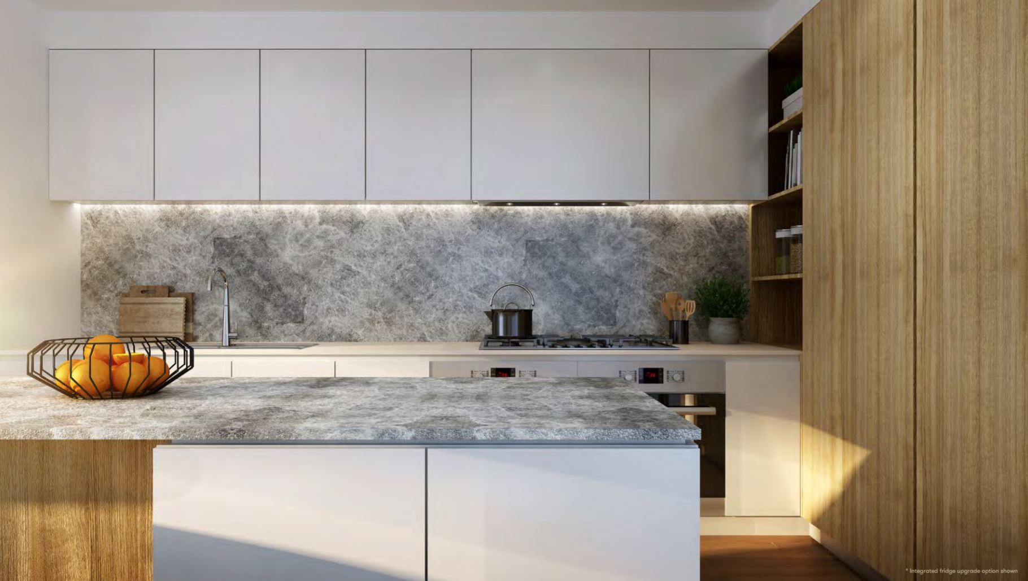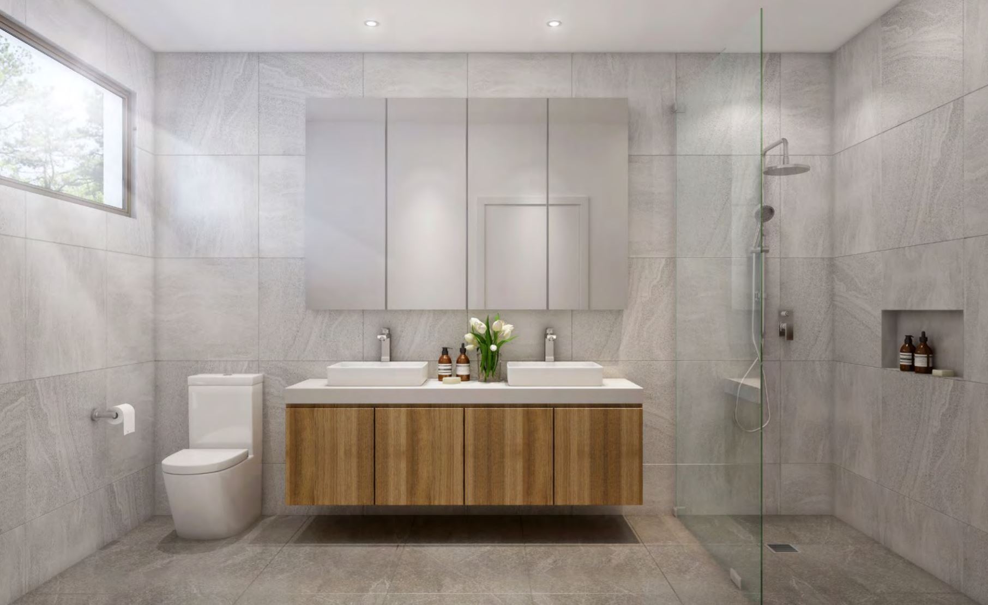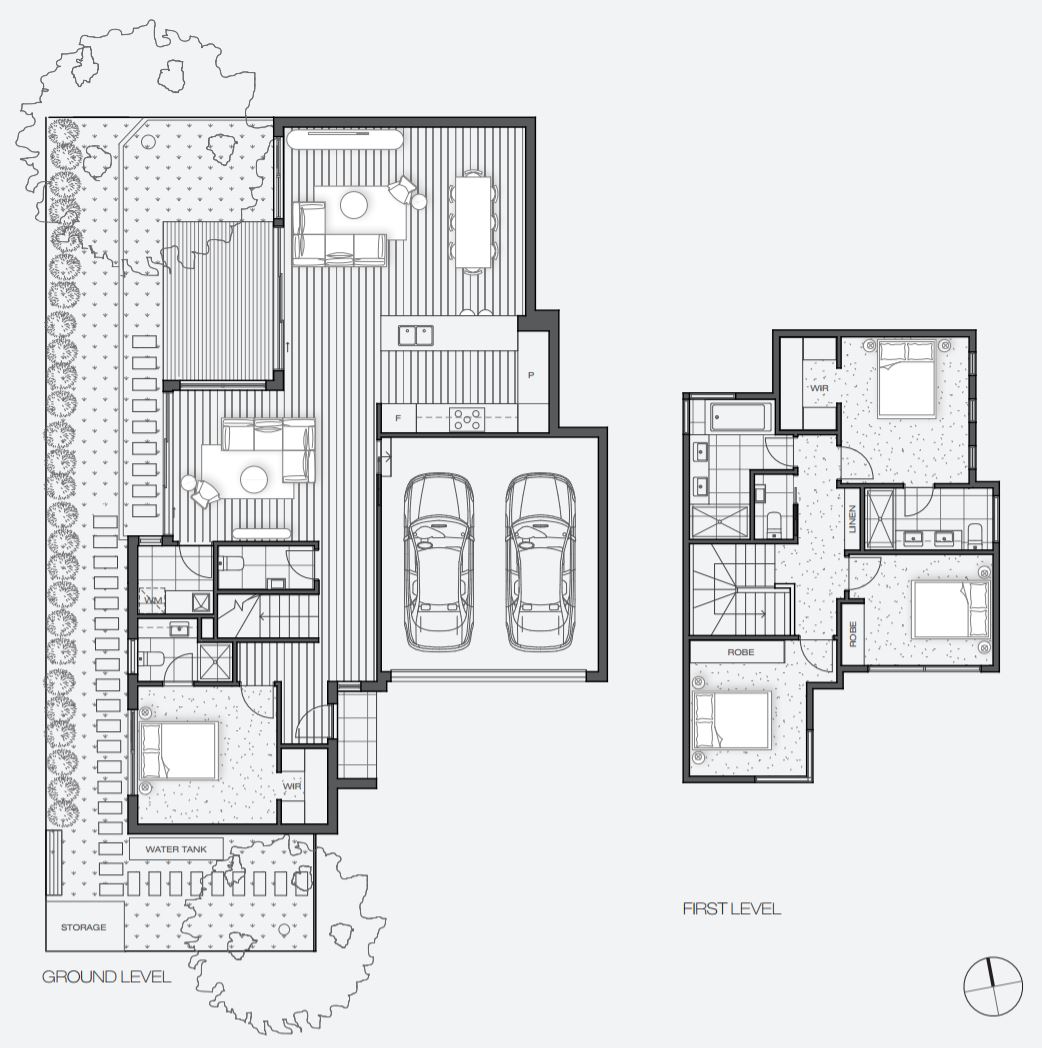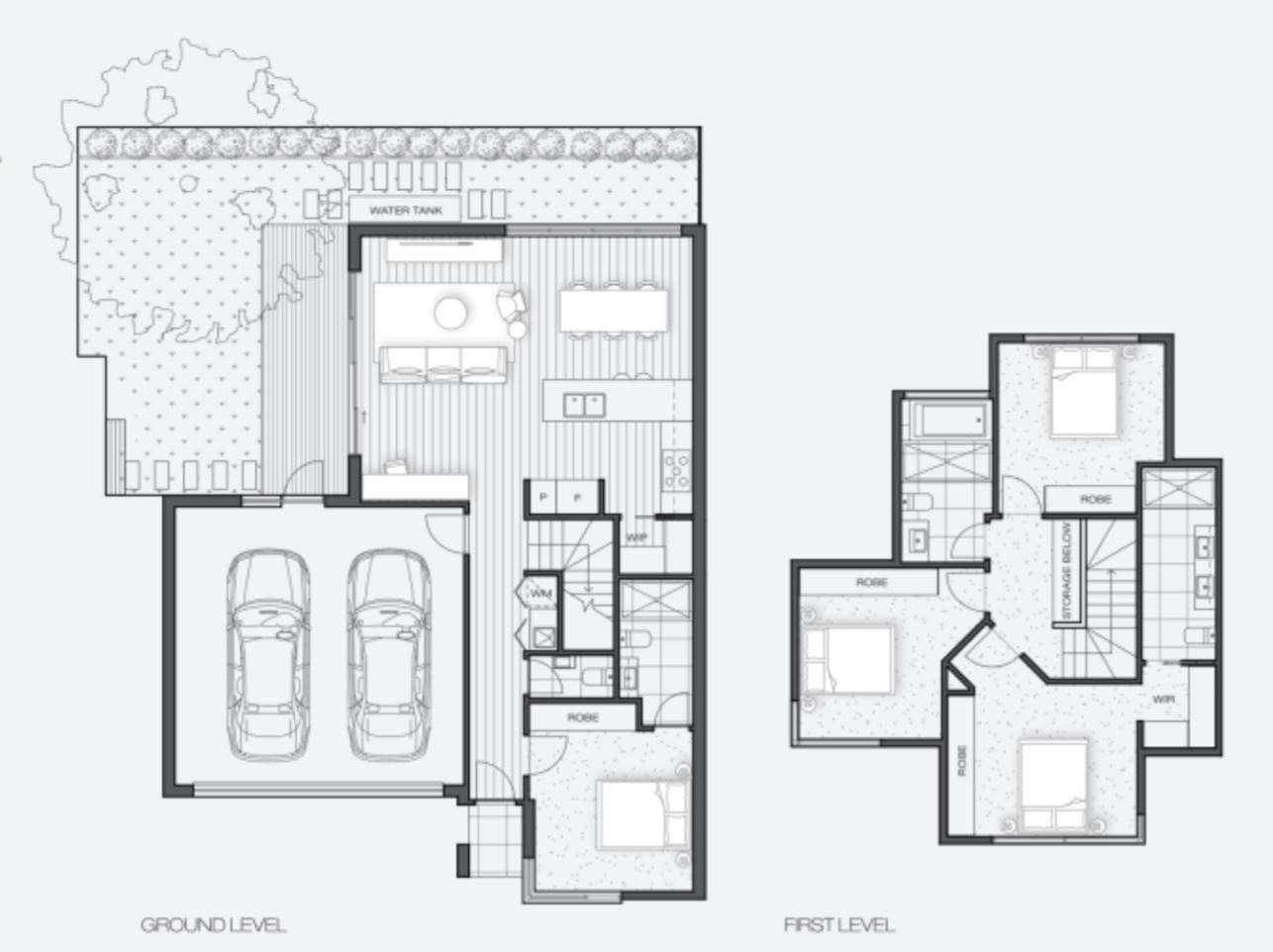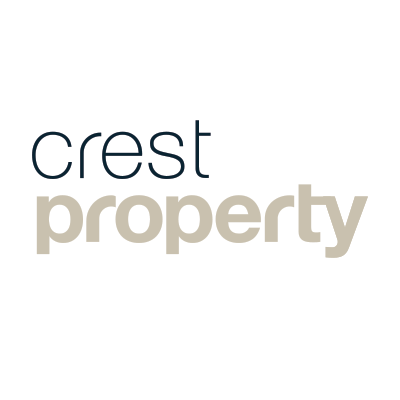Mont Albert – Tailored living
Description
Mont Albert – Tailored living
Embodied within the contemporary design is a highly considered layout met by a striking façade reflecting the latest in durable materials. These four-bedroom homes offer generous proportions, lush landscaping design, double lockup garage and centrally ducted refrigerated cooling and gas heating. Whilst positioned in an ideal location with picturesque surrounds and nearby lifestyle conveniences.
The ground floor offers a generous family room with adjoining kitchen and dining, opening out onto a private courtyard. Also considered in the design is a downstairs master bedroom with ensuite. Upstairs is comprised of an additional three bedrooms, one of which is the primary master
quarters complete with ensuite. The bedrooms feature plush wool carpeting while oak timber floorboards are prominent throughout the residence.
Francesca Residences is situated within the municipality of Whitehorse, which has more than 550 hectares of open space including parks, gardens, recreation reserves and trails. This open space coupled with the tree-lined residential streetscapes forms a pleasant urban environment. Local amenities include bank, post office, grocers and the Mont Albert Primary School zone district while the Belmore Rd shopping strip, with Coles supermarket, cafés and restaurants are just a short stroll away. Also within a minute’s walk is the nearest local park and Mont Albert Reserve is just 700 meters away.
Within easy access to Box Hill with its numerous shops, eateries and Box Hill Hospital, the Westfield shopping centre is only a 6-minute drive while the Melbourne CBD is a mere 20-minutes away via the Eastern Freeway.
Mont Albert – Tailored living
Unit 3
4 bedroom / 3.5 Bath / 2 Car
Int : 205.0 | Ext : 58.5 | Total : 186.0
Unit 4
4 Bedroom / 3.5 Bath / 2 Car
Int : 238.0 | Ext : 94.5 | Total : 247.0
For more details on pricing, floor plans or any other information, please don’t hesitate to contact us.
Details
- Property ID: 9861
- Price: Contact agent
- Bedrooms: 4
- Bathrooms: 3+1
- Garages: 2
- Property Type: Townhouse
- Property Status: Under Construction
Features
- 3 Bathrooms
- 4 Bedroom
- Alarm System
- Alfresco
- Bath Tub
- Butler Pantry
- Carpet (Bedrooms)
- Dishwasher
- Double Garage
- Double Story Floor Plan
- Ducted Cooling & Heating
- En-suite
- European Kitchen Applicances
- Fixed Price Site Costs
- Full Turn-Key
- Kitchen Island Bench
- Landscaped Garden
- Powder Room
- Splashback
- Stone Bench Tops
- Timber Flooring (Living areas)
- Walk in Robe
- Window Furnishings
Walkscore
Mortgage Calculator
- Principal & Interest

