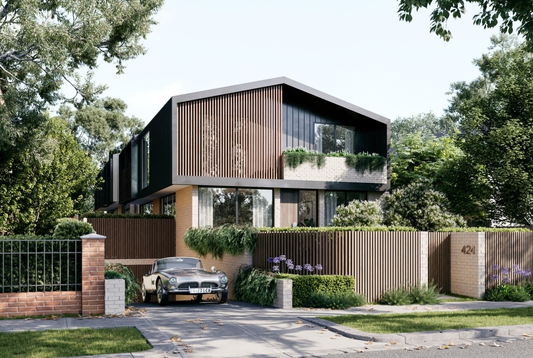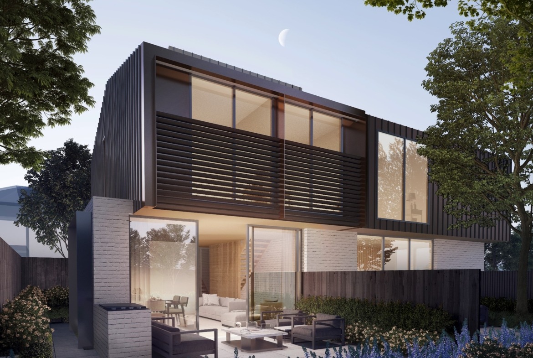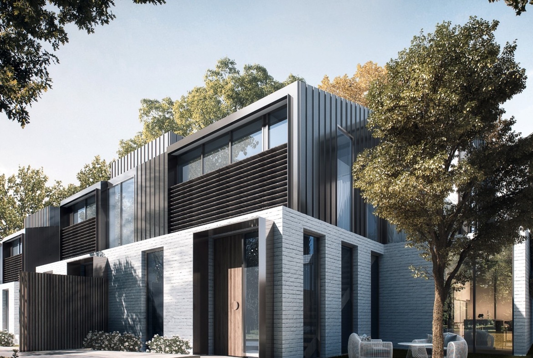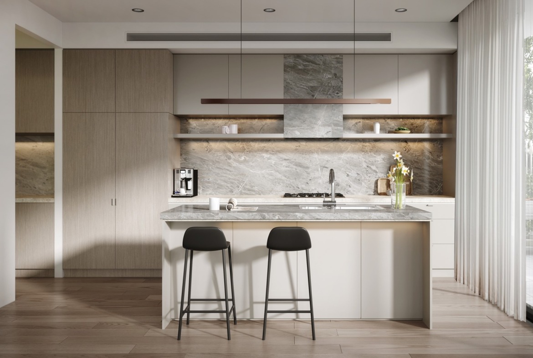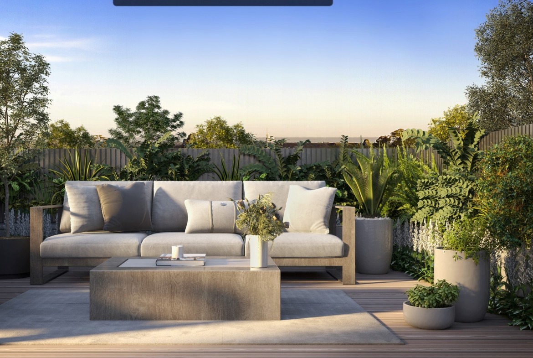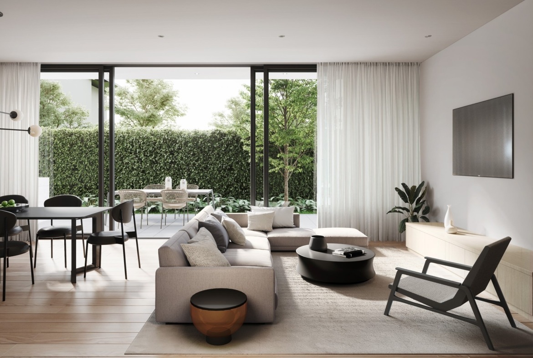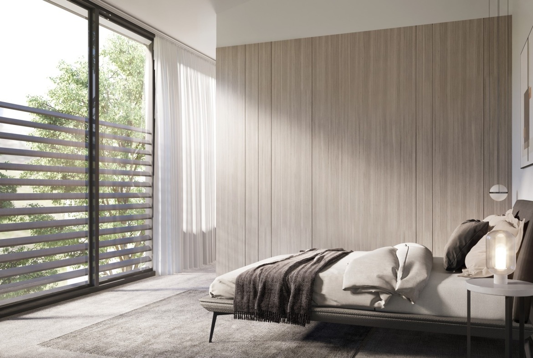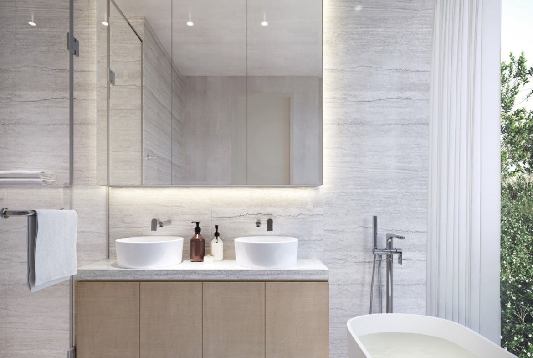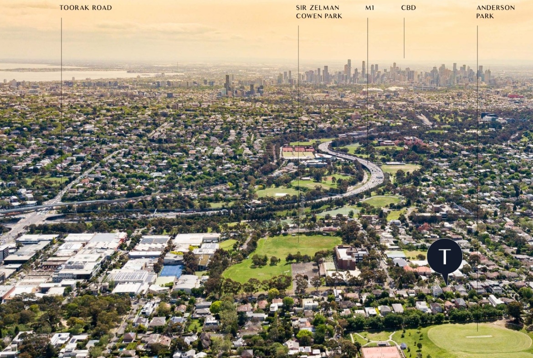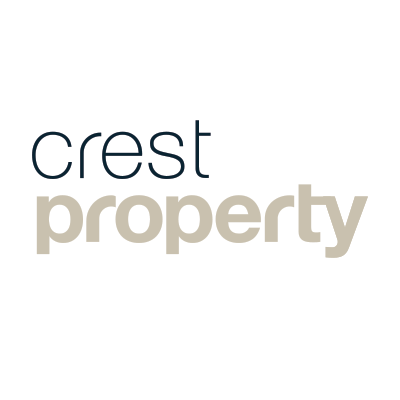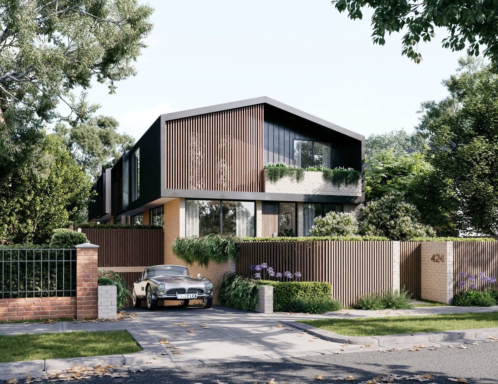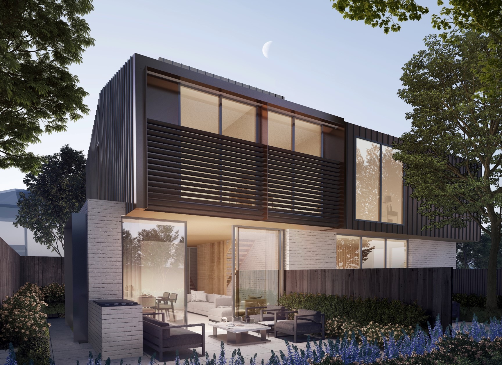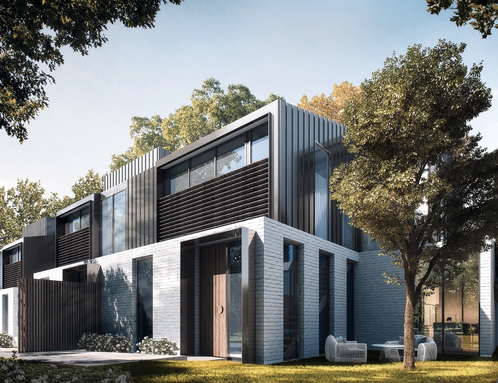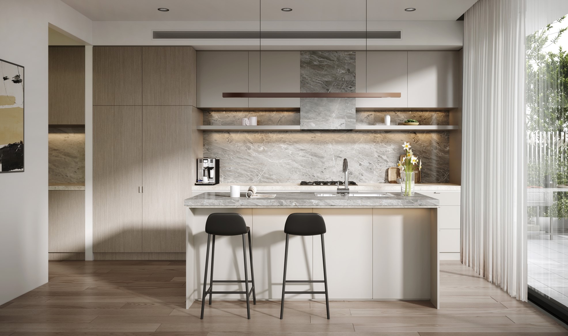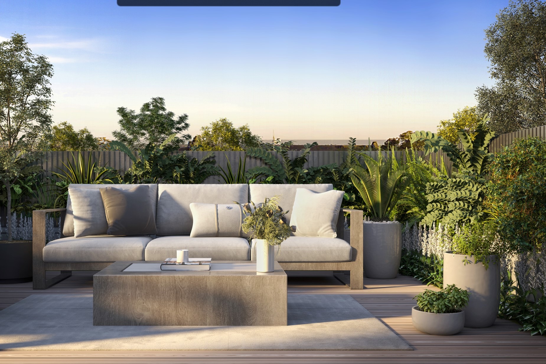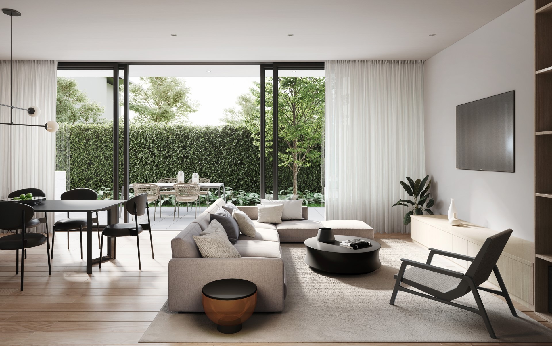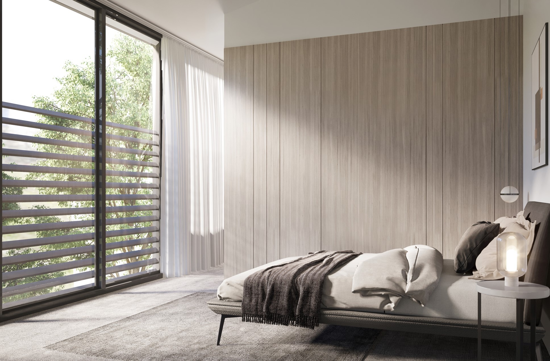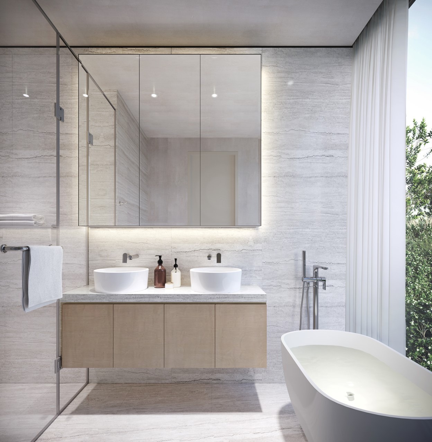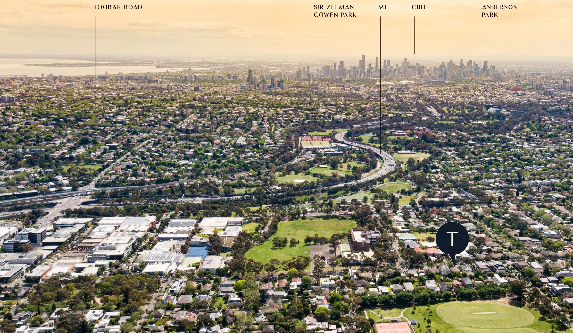Hawthorn East – Contemporary design
Hawthorn East – Contemporary design
Description
Hawthorn East – Contemporary design. Designed over three levels including a private roof top terrace. These stunning residences offer expansive floor plans allowing for exquisite bedrooms with a garden view and sumptuous living spaces, both inside and out.
With a choice of three to four bedrooms, each home offers two to three bathrooms and powder rooms, appealing to buyers seeking to downsize without compromising luxury. The open floor plans and living areas are dressed with oak timber floorboards and stunning natural light, complemented by marble benchtops and a warm neutral colour palette throughout. High end quality fixture and fittings that will be welcoming you home each and every day.
For more details on Hawthorn East – Contemporary design, including pricing, floor plans or any other information, please don’t hesitate to contact us.
Looking to buy or invest in Hawthorn? Read our Hawthorn suburb profile, filled with valuable information on amenities, people, and lifestyles. If you’d like to learn more about the property market, please feel free to visit our YouTube Channel or our Market Insights area for more information.
Address
Open on Google Maps- City Melbourne
- State/county Victoria
- Zip/Postal Code 3123
- Area Hawthorn East
Details
- Property ID: 39863
- Price: Contact agent
- Bedrooms: 3-4
- Bathrooms: 2.5-3.5
- Garages: 2
- Property Type: Townhouse
- Property Status: Off-the-plan
Features
Walkscore
Mortgage Calculator
- Principal & Interest

