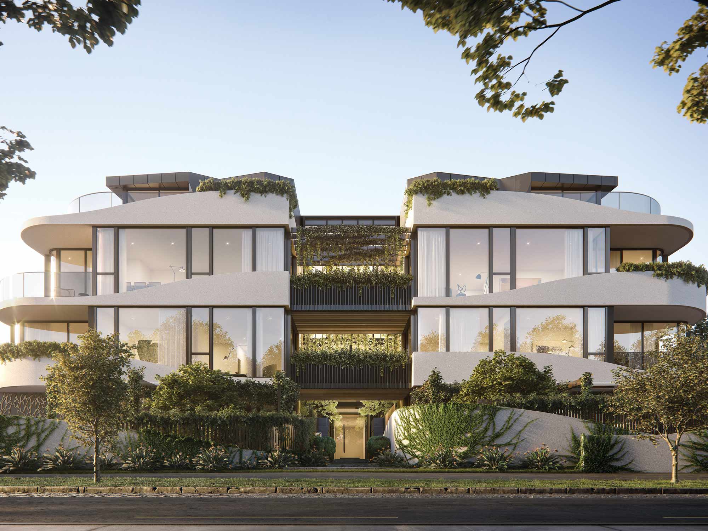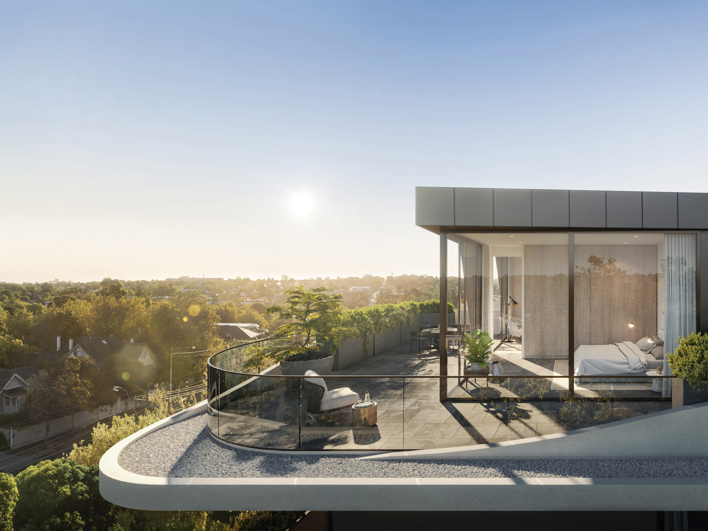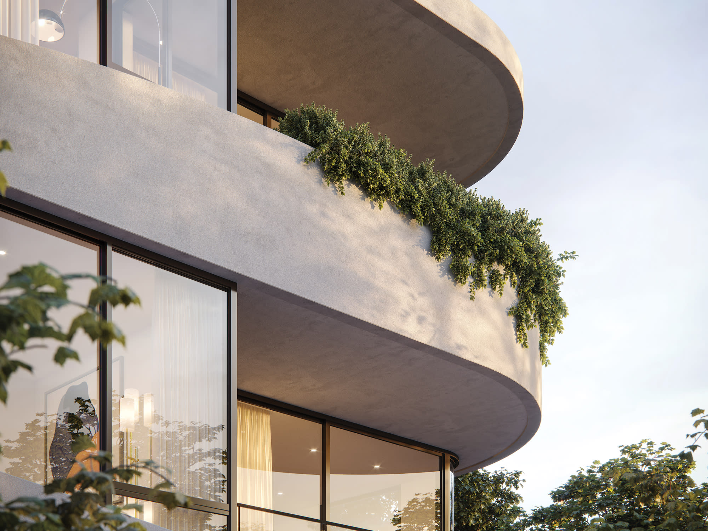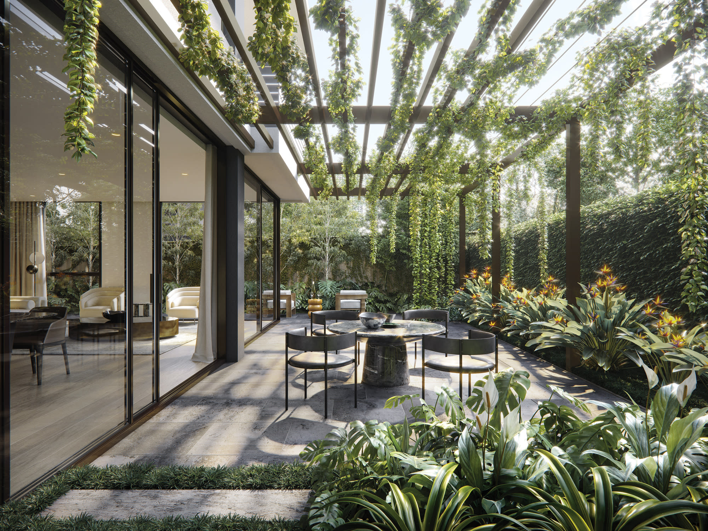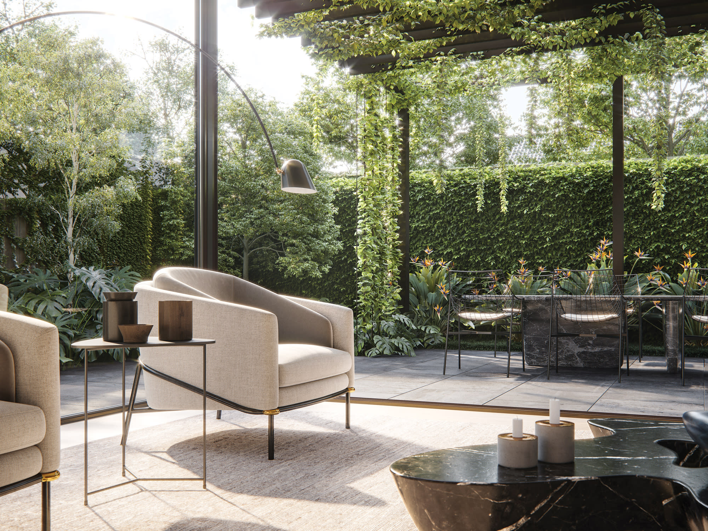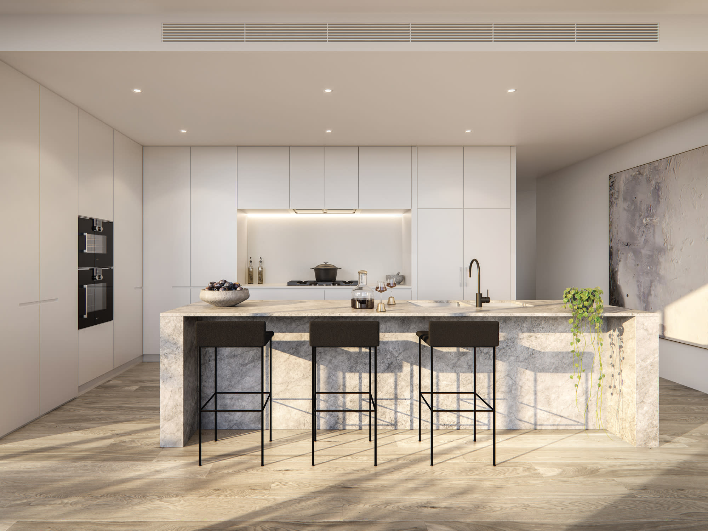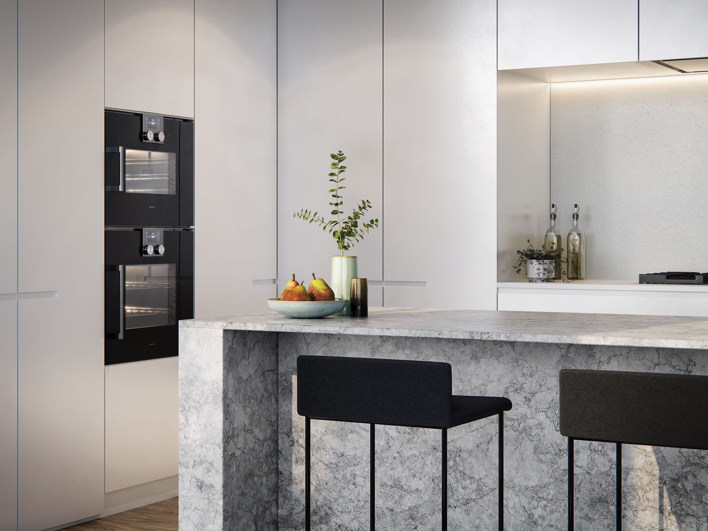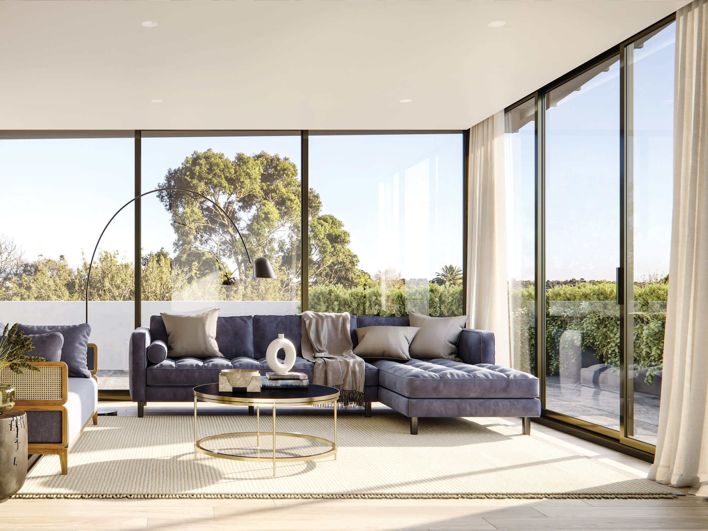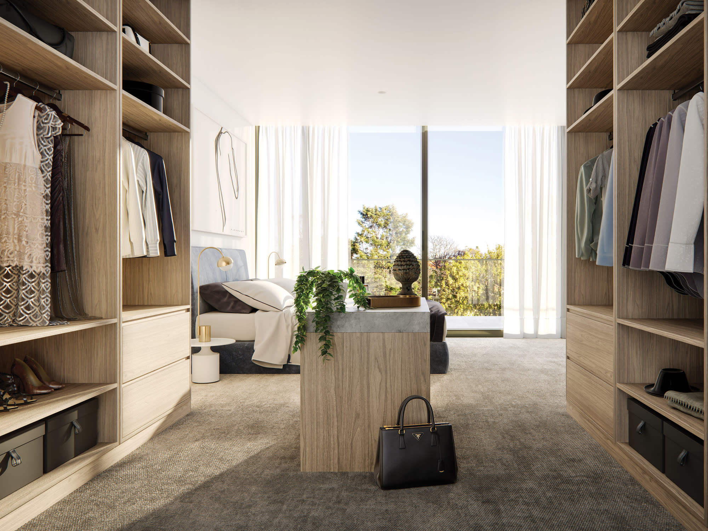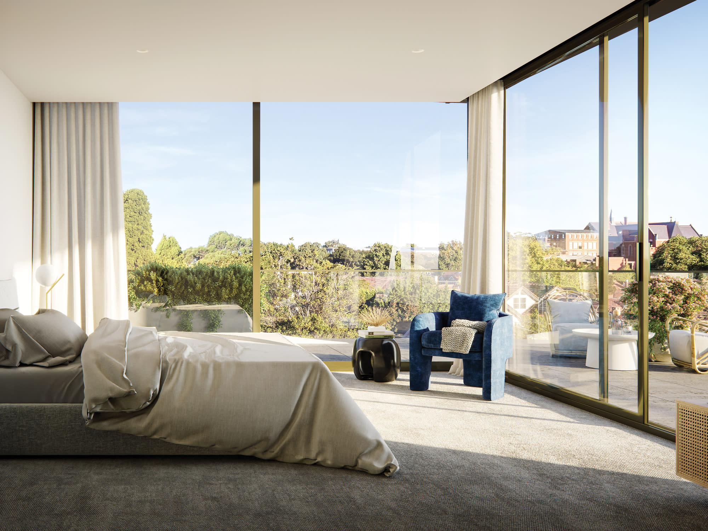Glen Iris – Upper class living
Description
Glen Iris – Upper class living. At a commanding address, central to the history and privilege of Melbourne’s south–east, these Apartments elevate a modern residential design with a thoughtful sense of space, context and luxurious detail in harmony with its natural environment.
A sculpted architectural form sees design expressed as wave like elements that activate the façade. Sweeping from side to side in a painterly fashion, then encircling a balcony or transforming a slender slab, the building is enveloped by greenery and gently embedded in its surrounds to deliver an elegant address.
High above the green canopies of Glen Iris, expansive terraces take outdoor living to another level. Considered architecture opens sightlines capturing the vistas while extending floorplans with generous, private outdoor zones.
Sculpted curves soften the linear expression of the design infused by an abundance of foliage that spills over the architectural form. Terraces on upper levels wrap around corner residences providing panoramic views to the living and sleep zones for a new outlook, immersed in sunshine and endless views.
Architectural and design choices show a deeper understanding of the needs of inhabitants with practical, open plans to suit busy lifestyles. This development is about raising each daily experience through the art of beautiful design. Living spaces are surrounded by walls of glazing to amplify a feeling of spaciousness and light–filled luxury while delivering an uninterrupted connection from indoors to out and increasing options for entertaining and spending time outdoors. A modern material palette has been carefully pared back to create a tranquil space where gentle greys and whites are warmed by European Oak floorboards. A signature, floor–to–ceiling joinery piece blends wood–grain wall panelling with a marble and white 2 pack finished media unit to highlight a considered design aesthetic.
To the kitchen, layering texture and light, this elegant space is also designed to be the heart of the home; a large, multi-function zone that adapts from cooking to entertaining with ease. A single honed porcelain tile runs across the entire splashback and kitchen island, enveloping the design in a refined marble finish. With a flush, under-mount double sink and sleek, gunmetal grey tapware, the expression are both minimalist and tactile. Gently reflecting light and increasing a sense of dimension, full–height panels of 2 pack finish joinery are employed to conceal a myriad of storage and functional elements. Completely integrated within the design, a suite of premium European appliances with black glass finishes underscore a commitment to delivering the very best in top–of–the–line inclusions. The premium Miele selection, provided to all apartments, includes a built–in microwave to two bedroom residences and an additional combi–oven to three bedroom residences, with the option to upgrade to state–of–the–art Gaggenau appliances.
In Glen Iris – Upper class living apartments, each bedroom is much more than a sleep zone. Walls of glazing embrace generously sized retreats where forms and surfaces are expressed in classic materials and warming organic textures of pure wool, tufted broadloom carpeting throughout. All bedrooms include a considerable level of storage and many master bedrooms feature walk–through wardrobes with wood–grain textured interiors and purpose–built storage components. Full–height windows open to dreamy panoramas while allowing natural light to pour over each space, enhancing a sense of unsurpassed relaxation and comfort.
For more details on pricing, floor plans or any other information, please don’t hesitate to contact us.
Looking to buy or invest in Glen Iris? Read our Glen Iris suburb profile, filled with valuable information on schools, people, and lifestyles.
Details
- Property ID: 11405
- Price: Contact agent
- Bedrooms: 2-3
- Bathrooms: 2
- Garages: 1-2
- Property Type: Apartment
- Property Status: Off-the-plan
Walkscore
Mortgage Calculator
- Principal & Interest

