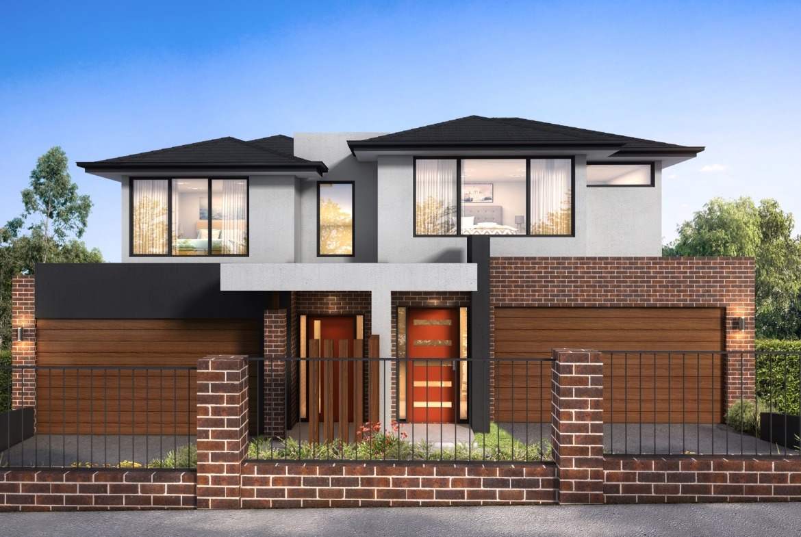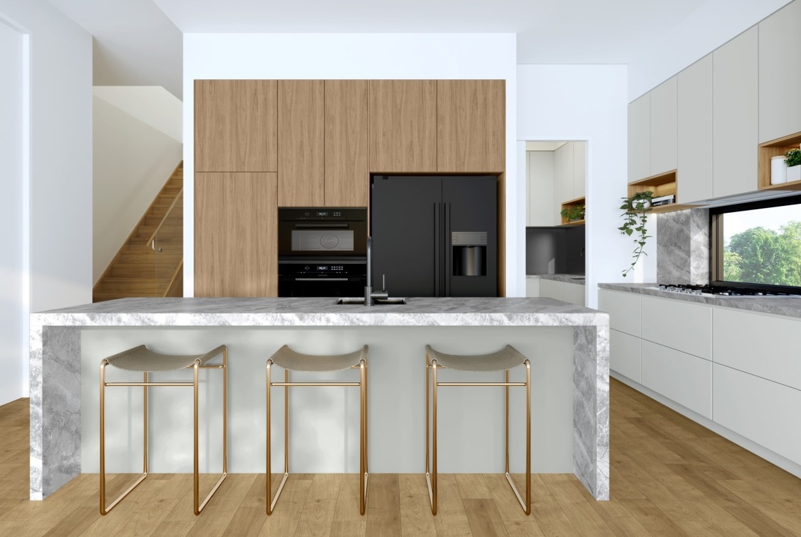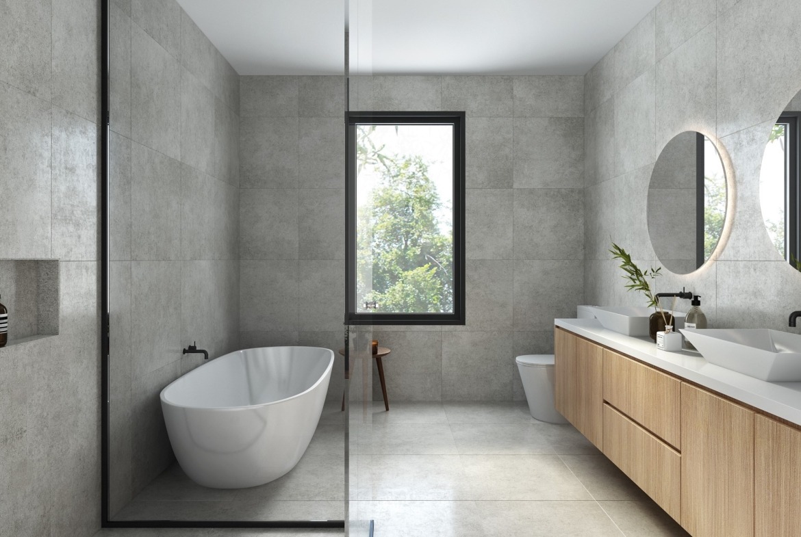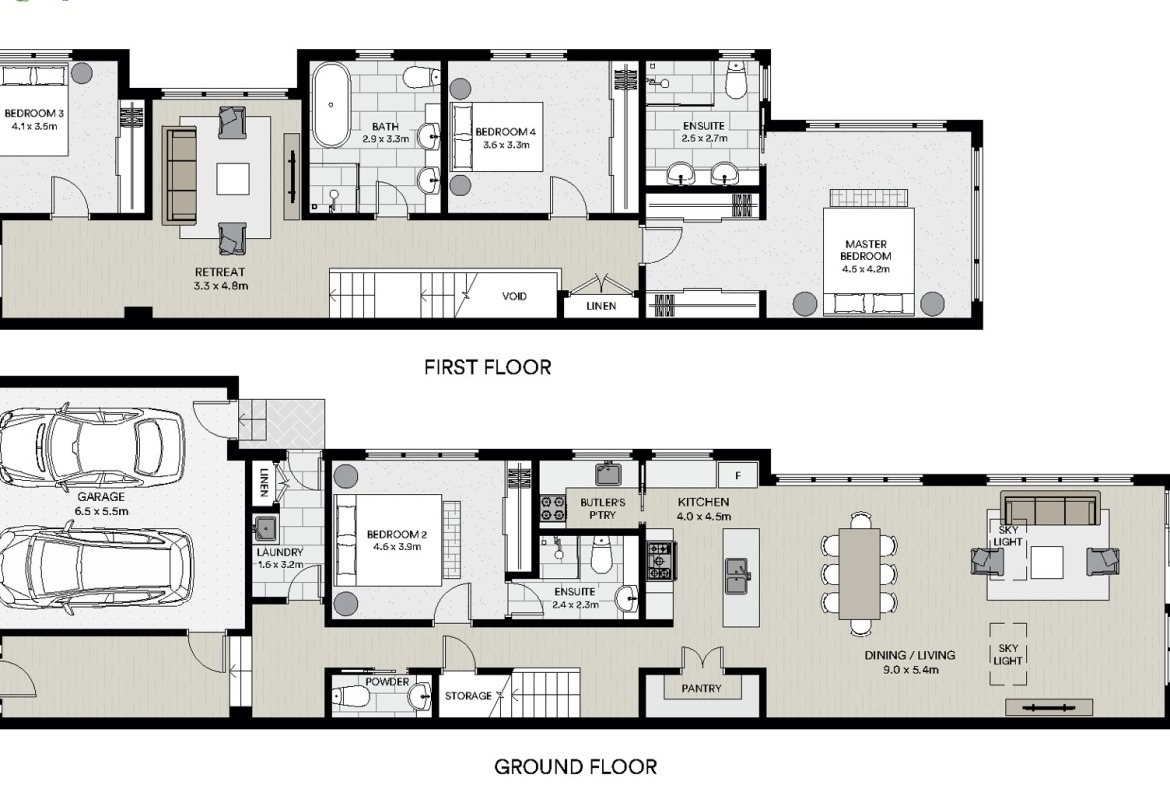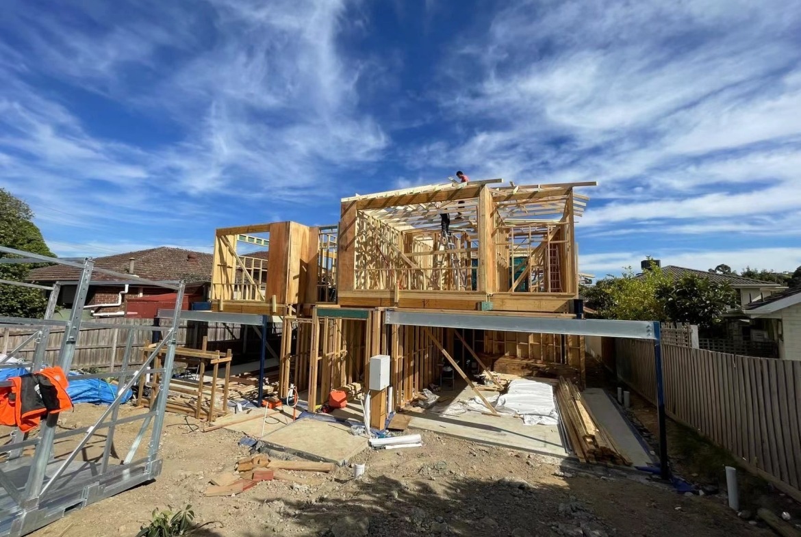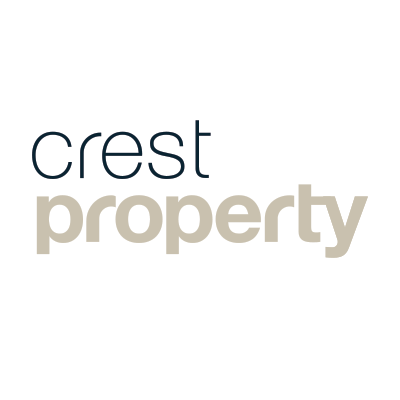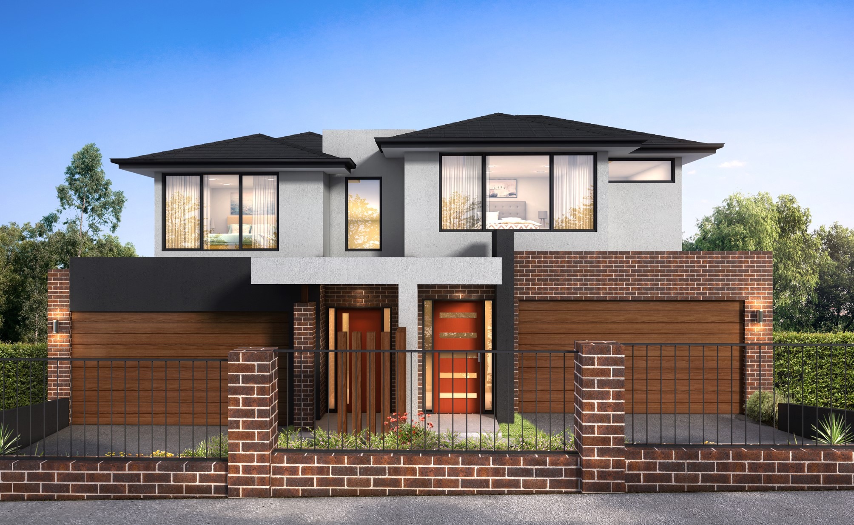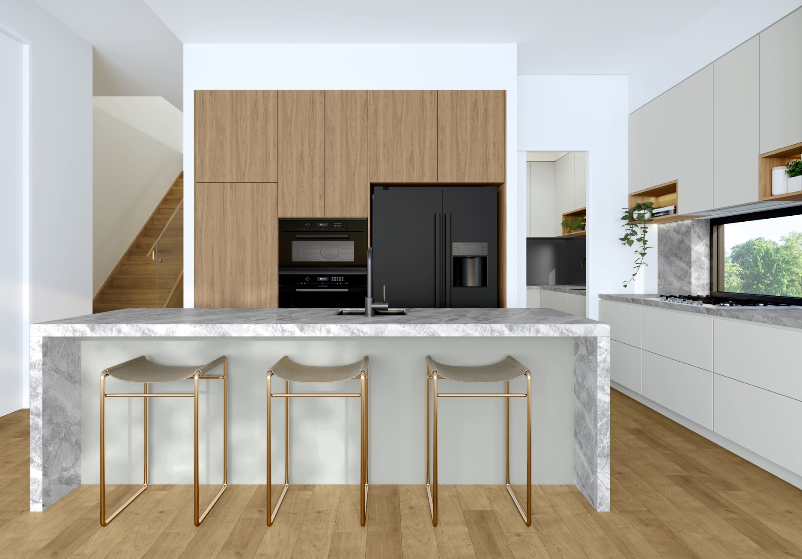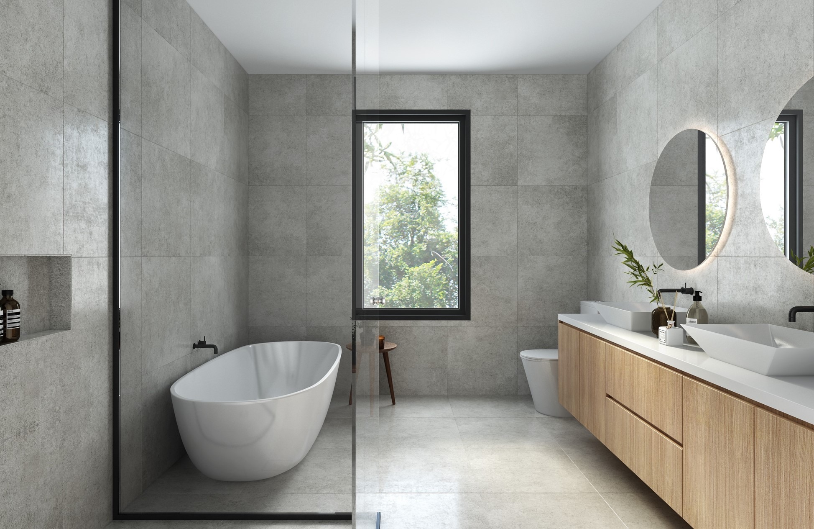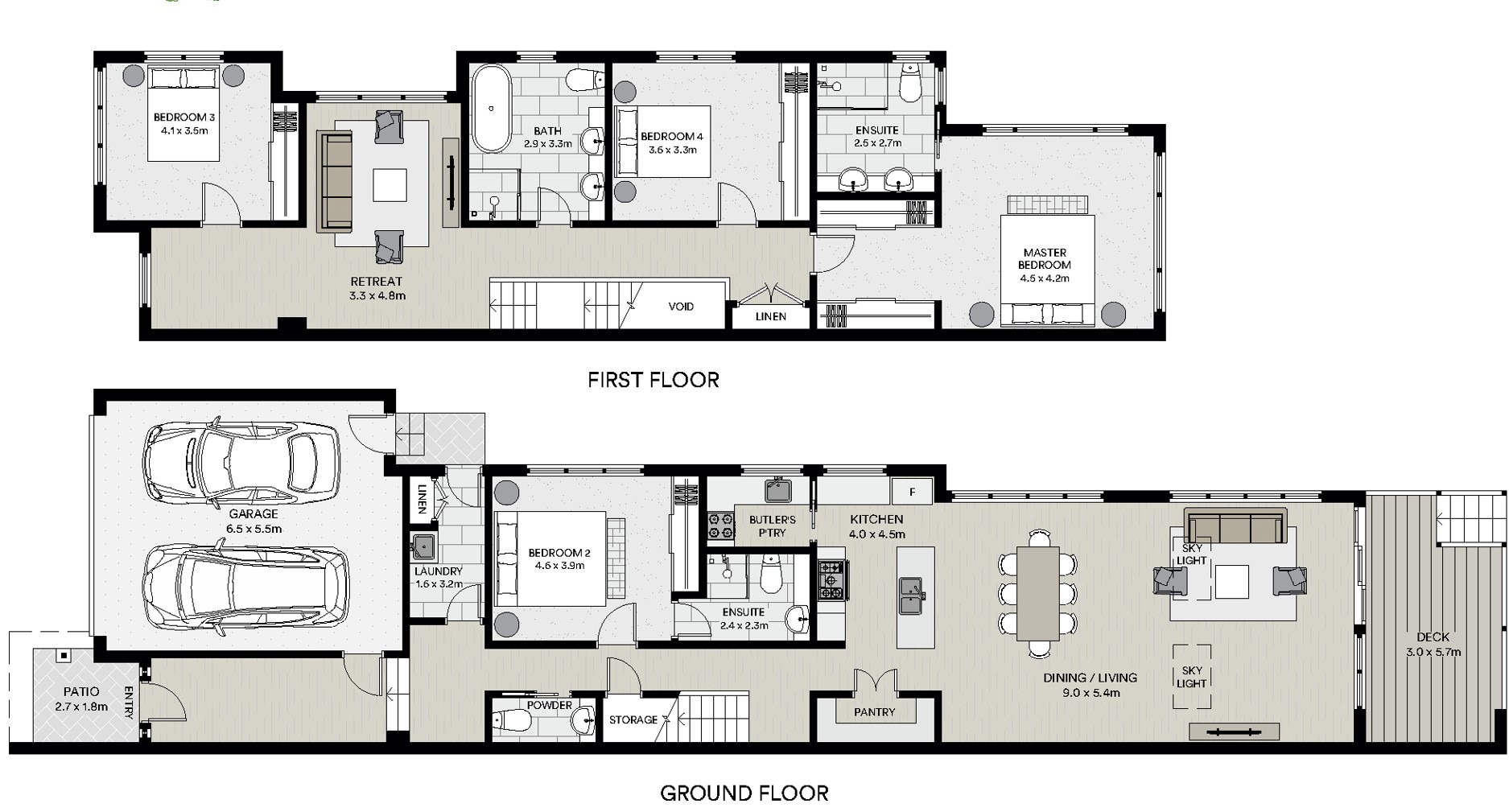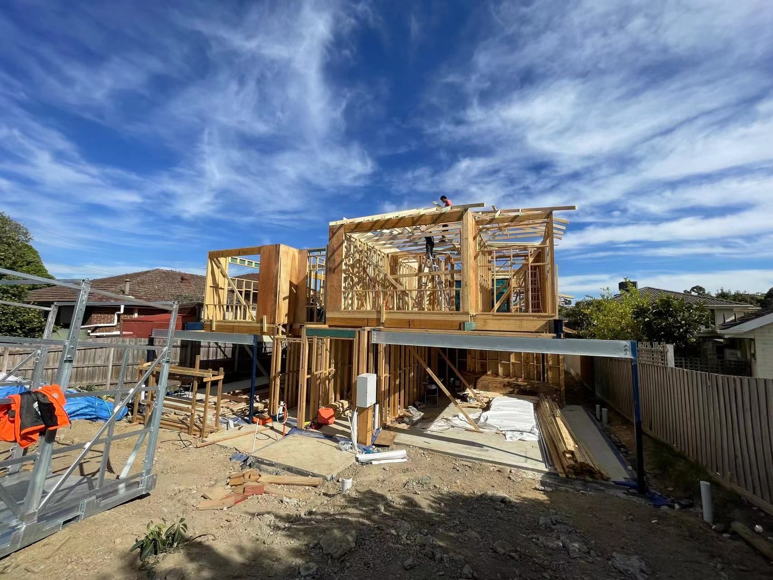Doncaster – Luxury and comfort
Doncaster – Luxury and comfort
Description
Doncaster – Luxury and comfort while in prime location. These side by side townhouses are placed on a generous 725sqm block.
Each townhouse has four bedrooms and three bathrooms. Complimented with an outdoor deck and landscaped gardens. Offering the finest in luxury and comfort. Engineered timber floors add a sense of grandness to the floorplan comprising of a master suite on each level.
Formal living and a sophisticated dining area, the modern kitchens are dressed with a marble bench top, Miele kitchen appliances, a stunning butler pantry (featuring Fotile appliances) and walk-in-pantry for additional storage. The ground floor is a stunning 3.1 meters ceiling hight and extends to a lovely outdoor courtyard and alfresco. Each residence has a secured lock up garage with own driveway and street frontage. The home is secured with semi-commercial grade double glazed windows throughout.
Upstairs you’ll find three large bedrooms including a floor to ceiling tiled family bathroom and retreat room. The upstairs areas has some beautiful natural lighting too with generous 2.7 meter height ceilings.
The two zoned ducted heating/cooling will keep you both warm in the winter and cooler in the summer. Enjoy this wonderful 6-star efficiency rated home!
Location is everything. Doncaster – Luxury and comfort is in a prime location:
Schools & Education:
- Doncaster Primary School – 0.79 kms
- Doncaster Gardens Primary School – 1.37 kms
- Doncaster Secondary College – 0.76 kms
- East Doncaster Secondary College – 2.07 kms
Shopping precincts & Amenities:
- Westfield Doncaster Shopping Town – 1.4 kms
- Ruffery Park Lake – 3 kms
- Eastern Golf Club – 3 kms
- Box Hill Central – 4.4 kms
For more details on Doncaster – Luxury and comfort including pricing, floor plans or any other information, please don’t hesitate to contact us.
Looking to buy or invest in Doncaster or Doncaster East Read our Doncaster suburb profile or our Doncaster East suburb profile filled with valuable information on schools, people, and lifestyles.
If you’d like to learn more about the property market, please feel free to visit our YouTube Channel or our Market Insights area for more information.
Details
- Property ID: 39887
- Price: Contact agent
- Bedrooms: 4
- Bathrooms: 3.5
- Garages: 2
- Property Type: Townhouse
- Property Status: Off-the-plan
Walkscore
Mortgage Calculator
- Principal & Interest

