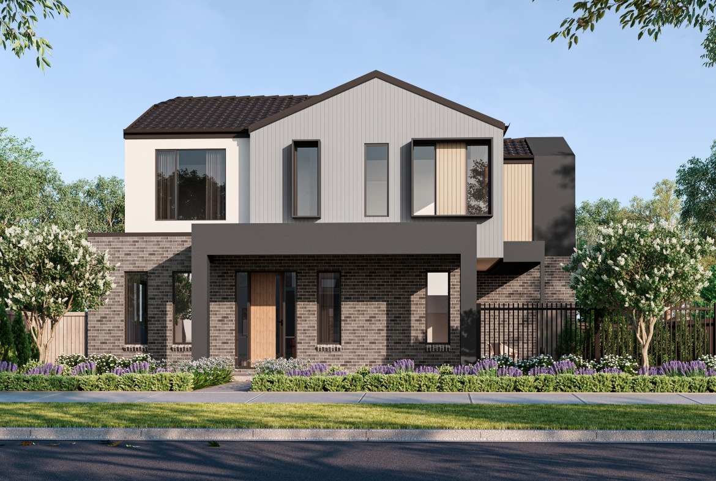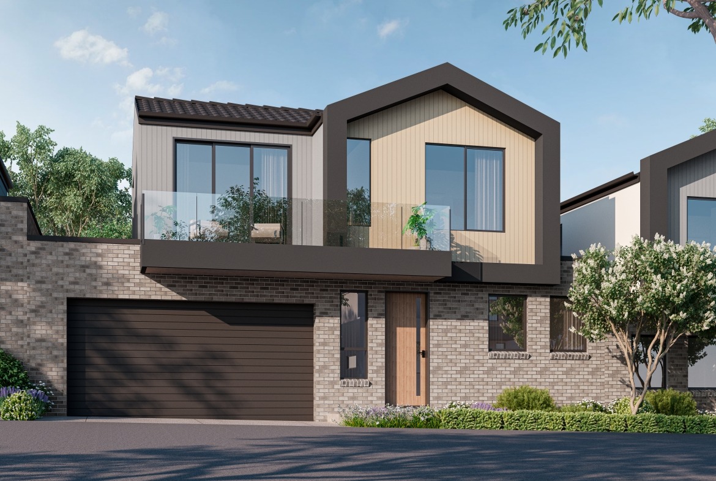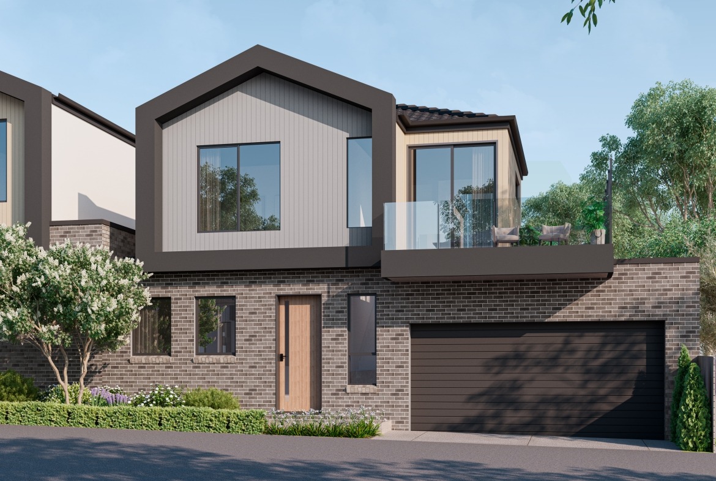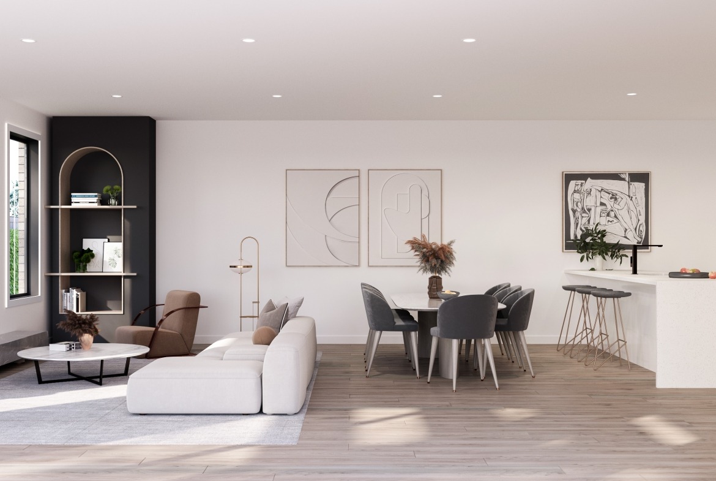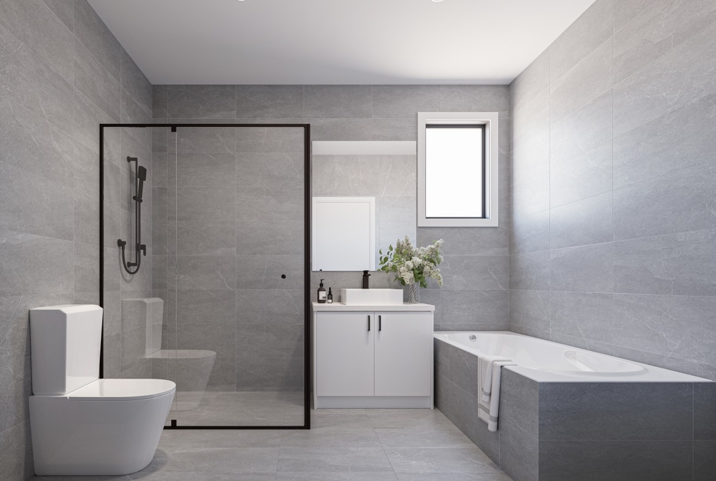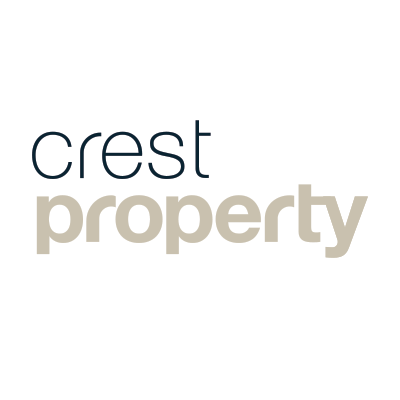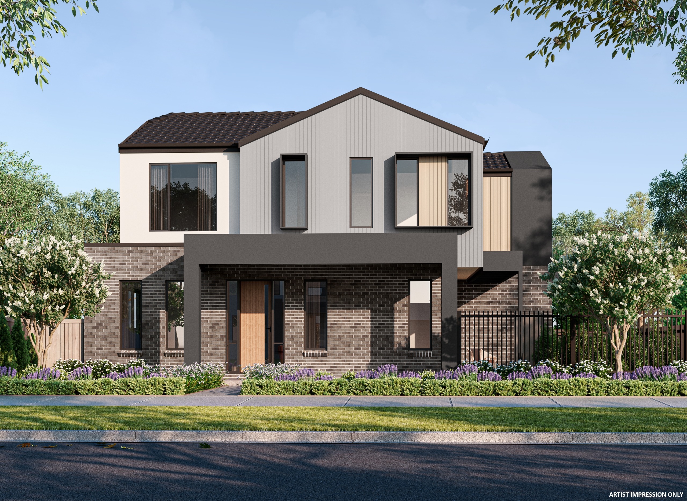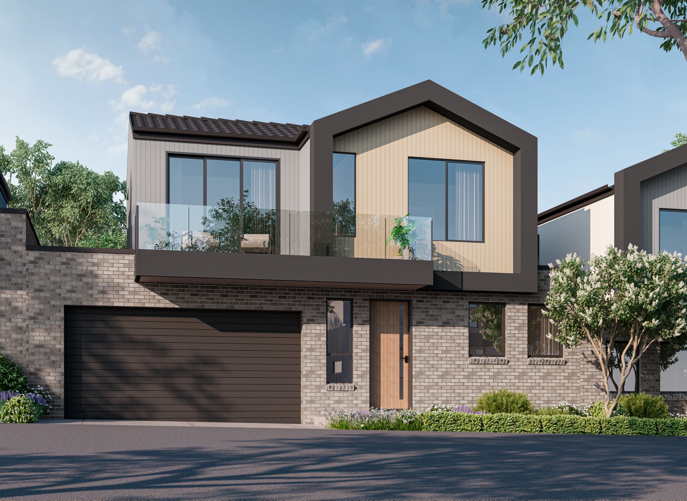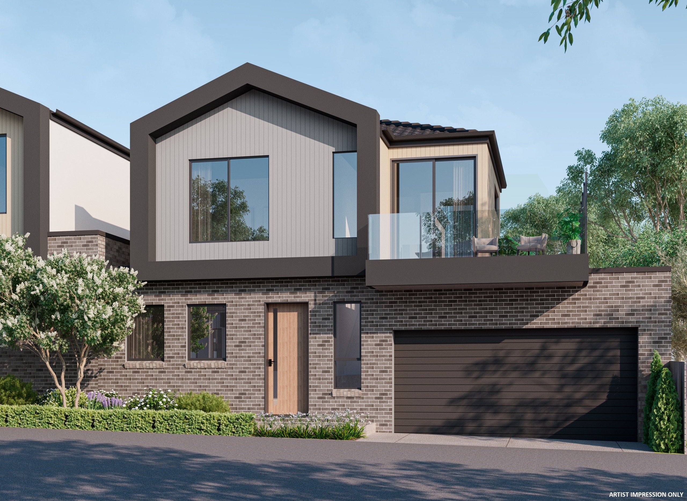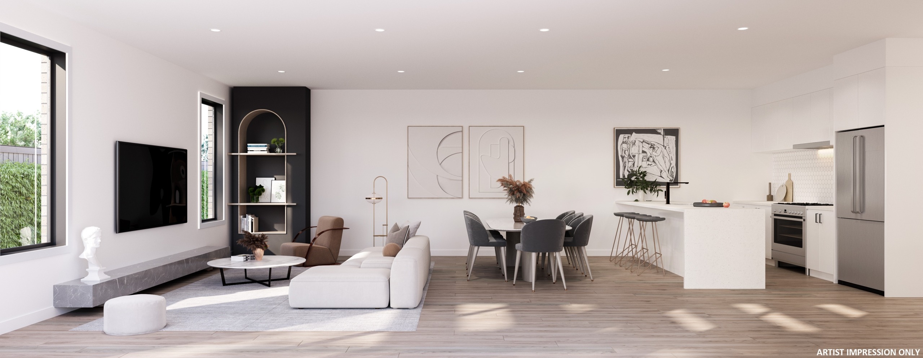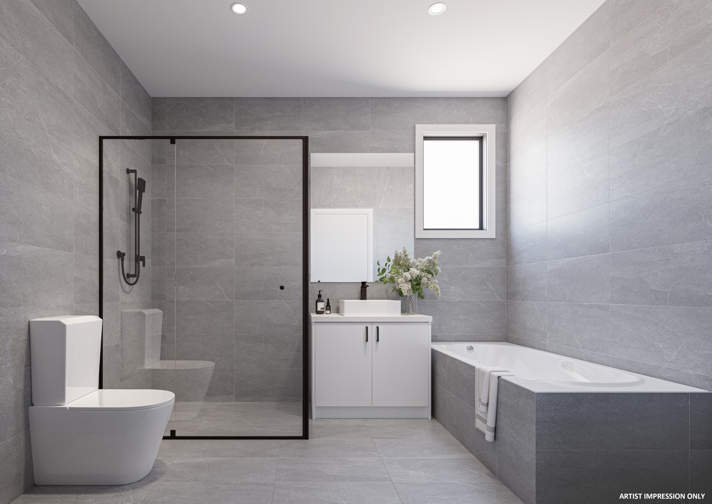Ashwood – Lifestyle hub
Description
Ashwood – Lifestyle hub. Three luxurious double storey townhouses well designed to meet the daily needs of a growing family.
Four bedrooms, three bathrooms, retreat room, outdoor pergola and double secured lock up garage. Modern kitchens with a generous island bench, 900mm Bosch appliances, timber flooring in the living areas, these homes are a great opportunity.
Split cooling and heating system to every bedroom and main living will ensure you live in comfort all year round.
Location highlights:
Lifestyle amenities:
- Cafe – 130 m
- Electra Reserve – 500 m
- Holmesglen Reserve – 600m
- Waverley District Netball Association – 600 m
- Riversdale Golf Club – 1 km
- Glen Iris Valley Recreation Club – 1.1 km
- Waverley Basketball Association – 1.4 km
- Harlequin Rugby Club – 1.4 km
- Burwood Heights Shopping Centre – 4 km
- Chadstone Shopping Centre – 4 km
Education & schools:
- Ashwood High School – 700 m
- Parkhill Primary School – 900 m
- Essex Heights Primary School – 1.6 km
- Deakin University Melbourne Burwood Campus – 2.8 km
Infrastructure & public transportation:
- Bus Stop – 170 m
- Jordanville Train Station – 1 km
- Monash Fwy – 2.7 km
For more details on Ashwood – Lifestyle hub including pricing, floor plans, or any other information, please don’t hesitate to contact us.
Looking to buy or invest in Ashwood? Read our Ashwood Suburb profiles, filled with valuable information on schools, people, and lifestyles.
If you’d like to learn more about the property market, please feel free to visit our YouTube Channel or our Market Insights area for more information.
Details
- Property ID: 49797
- Price: Contact agent
- Bedrooms: 4
- Bathrooms: 3
- Garages: 2
- Property Type: Townhouse
- Property Status: Off-the-plan
Features
- 3 Bathrooms
- 4 Bedroom
- Balcony
- Bath Tub
- Built in Robe
- Carpet (Bedrooms)
- Courtyard
- Dishwasher
- Double Garage
- Double Story Floor Plan
- En-suite
- European Kitchen Applicances
- European Laundry
- Fixed Price Site Costs
- Full Turn-Key
- Integrated intercom
- Joinery Cupboards
- Kitchen Island Bench
- Landscaped Garden
- NBN Ready
- Open Floor Plan
- Powder Room
- Rain Water Tank
- Retreat Room
- Reverse Cycle Cooling/Heating (Bedrooms)
- Reverse Cycle Cooling/Heating (Living Areas)
- Splashback
- Stone Bench Tops
- Storage Shed
- Timber Flooring (Living areas)
- Window Furnishings
Walkscore
Mortgage Calculator
- Principal & Interest

