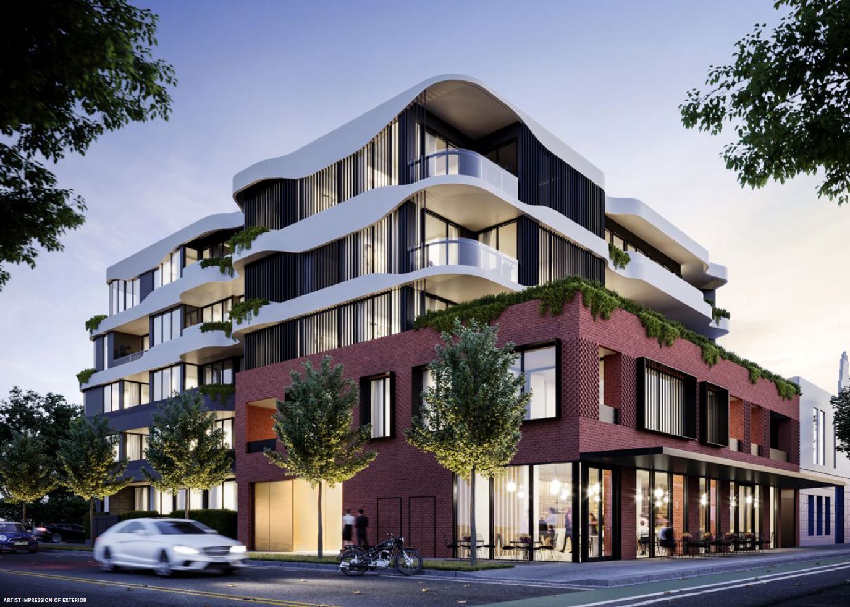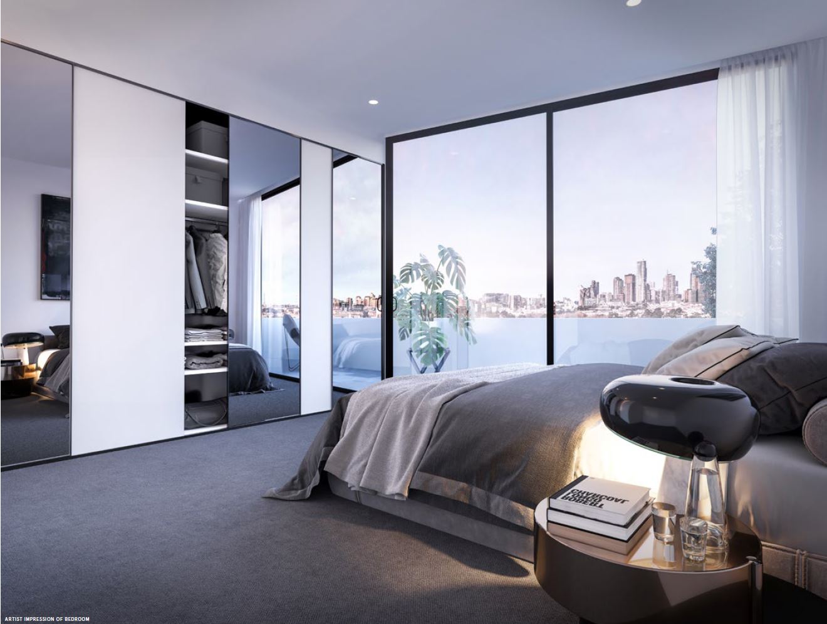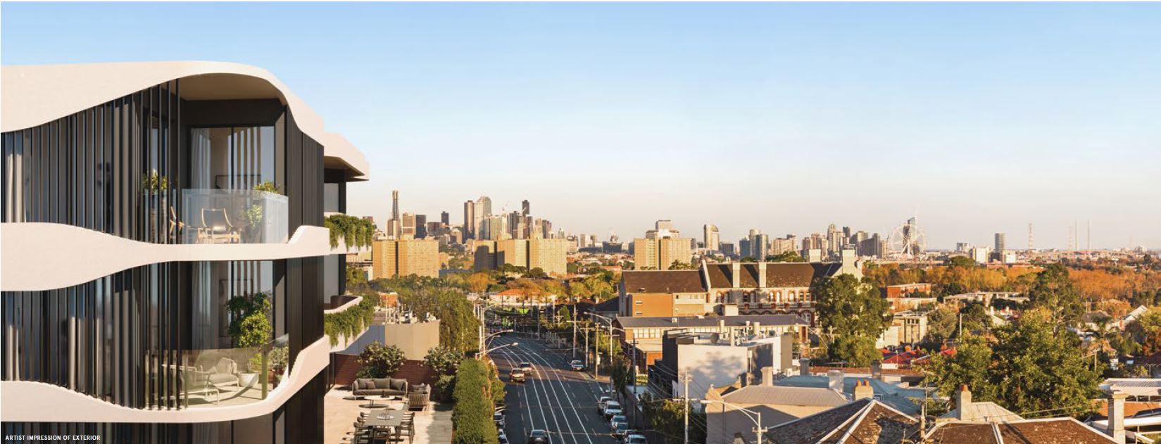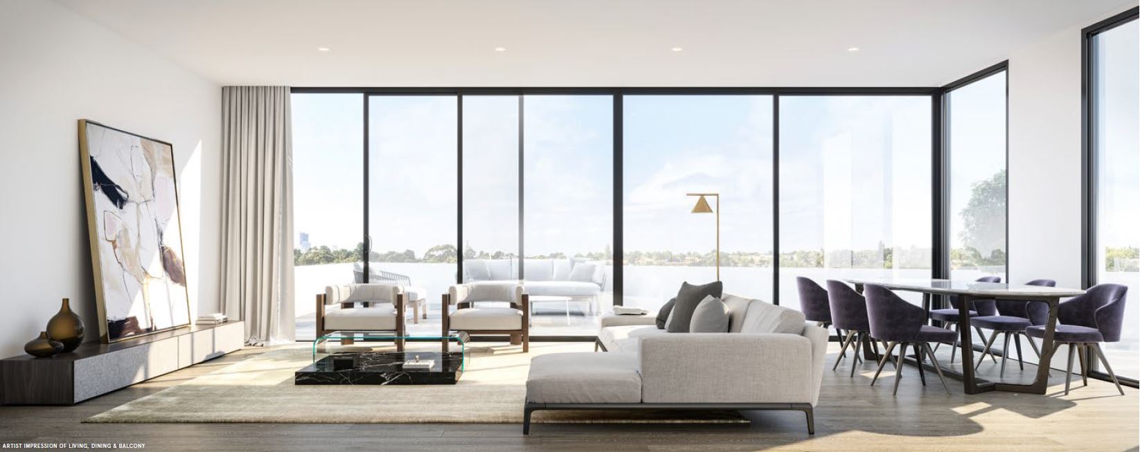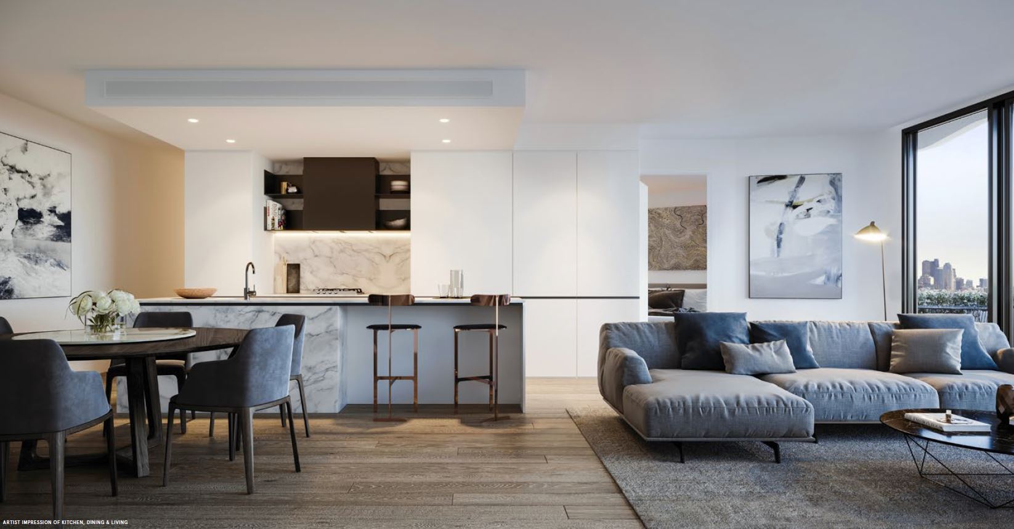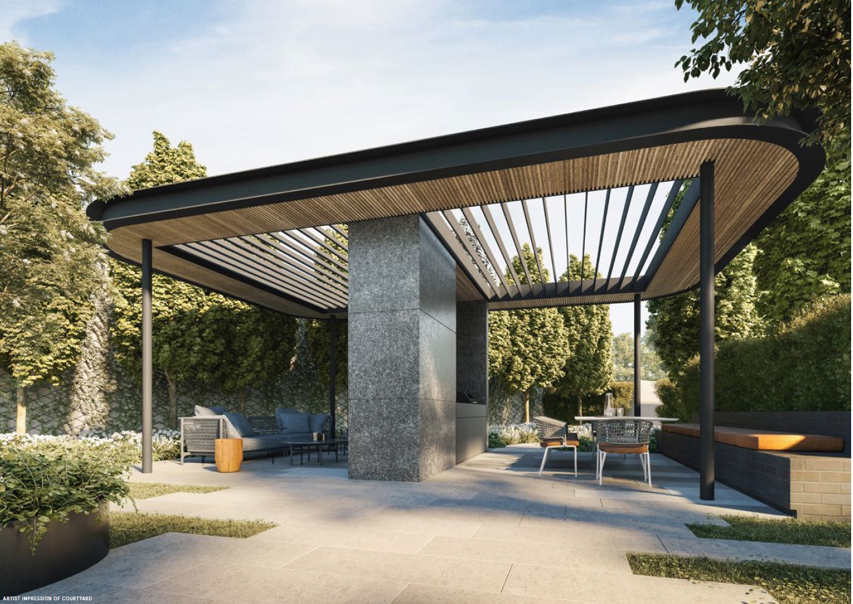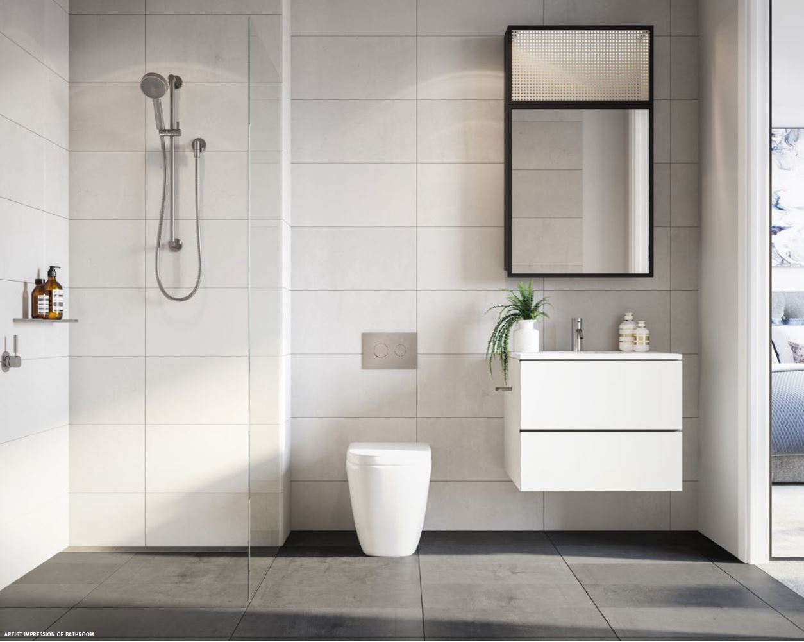Ascot Vale – Royal Ascot Apartments
Description
Ascot Vale – Royal Ascot Apartments is advantageously perched on a corner site, the sophisticated exterior reflects what is found within. Natural light is allowed into the homes through grand windows that simultaneously give way to spectacular views of the city skyline. Kitchens envisioned by industry leader Mim Design are considered to the highest degree – not only designed as cohesive, functional and revitalising settings but to inspire and unleash the chef within.
There is a sense of boundlessness to the living areas, which cleverly blur traditional perimeters by combining internal and external living spaces, allowing occupants to roam through their home seamlessly. Floor-to-ceiling windows frame some of the city’s most iconic views while illuminating a palette of neutral and warm interiors, founded on linear design.
Elegant sleeping areas integrate large wardrobes, a study nook, wool carpets and ensuites in the master bedroom, highlighted by ample natural light that travels through generous windows. Minimal with a strong penchant toward clean linearity, bathrooms are founded on high quality finishes, fixtures and fittings.
Encompassed by an amplitude of amenities and parks, Ascot Vale offers the perfect balance of simplicity and connectivity.
Details
- Property ID: 4547
- Price: Contact agent
- Bedrooms: 2
- Bathrooms: 2
- Garages: 2
- Property Type: Apartment
- Property Status: Off-the-plan
Walkscore
Mortgage Calculator
- Principal & Interest

