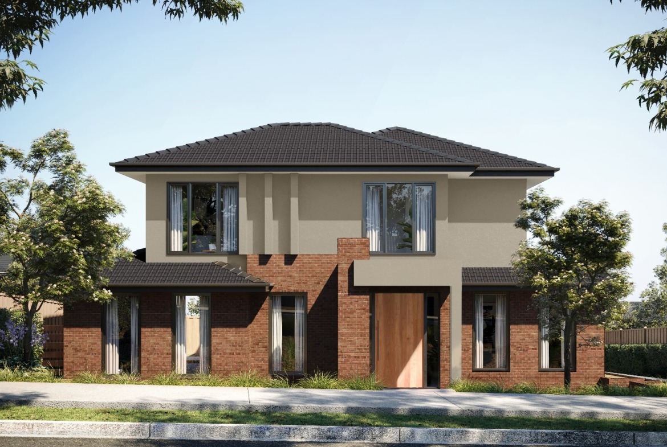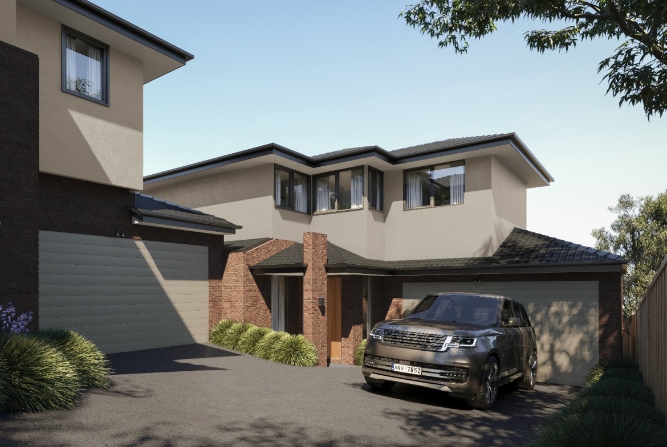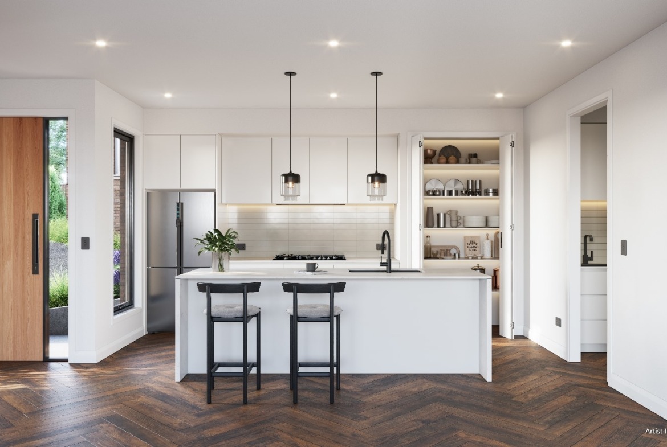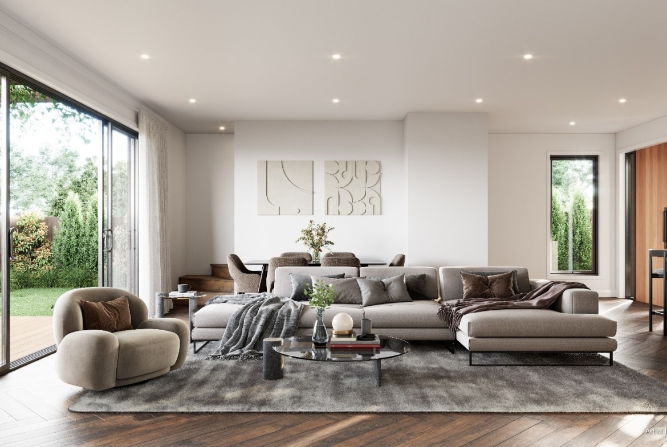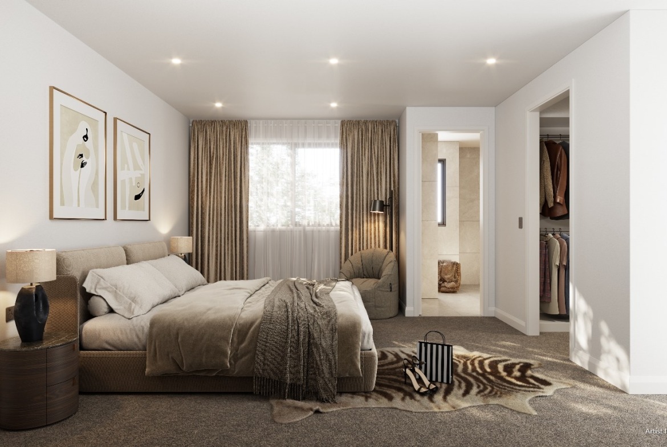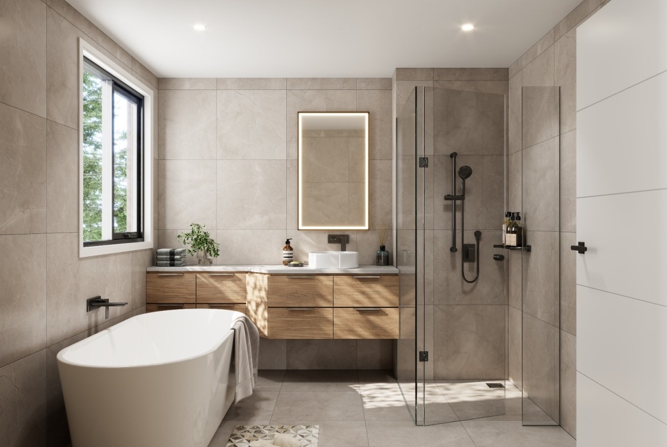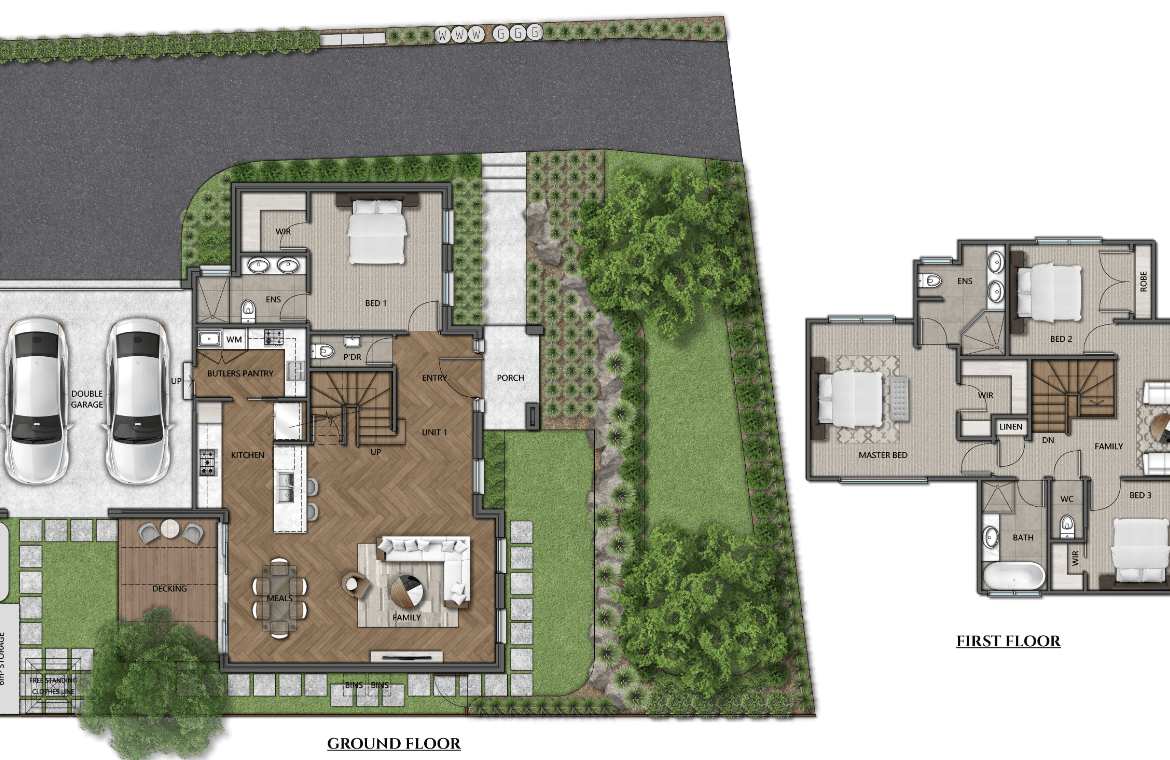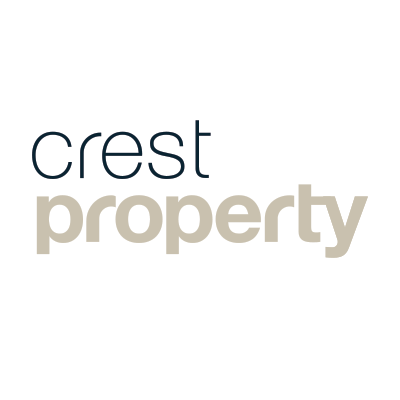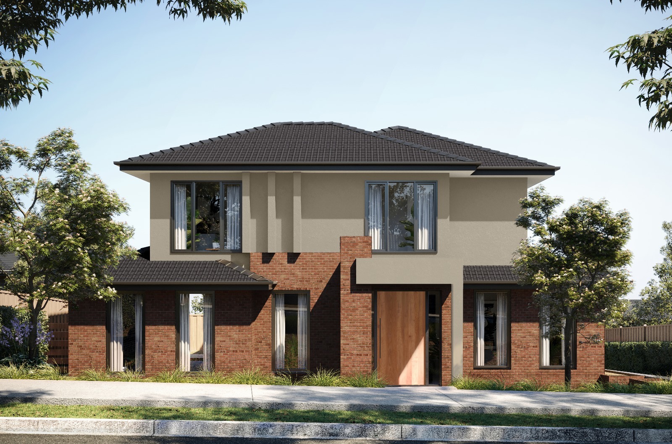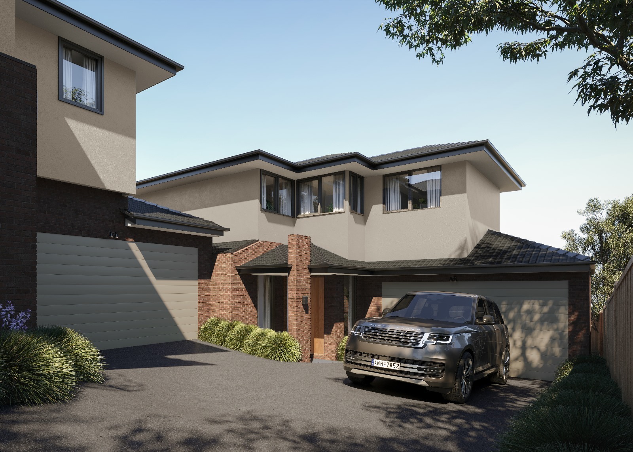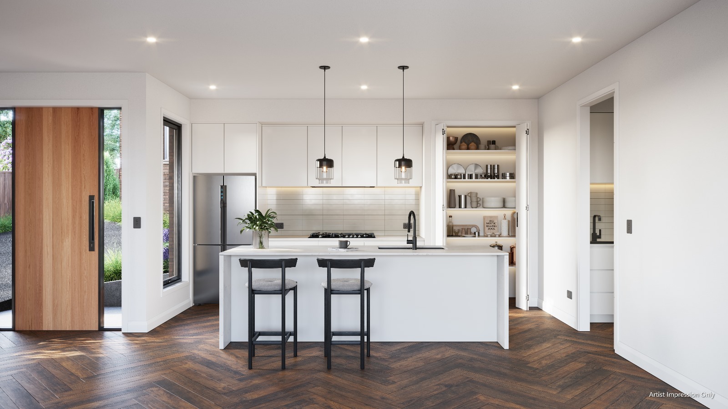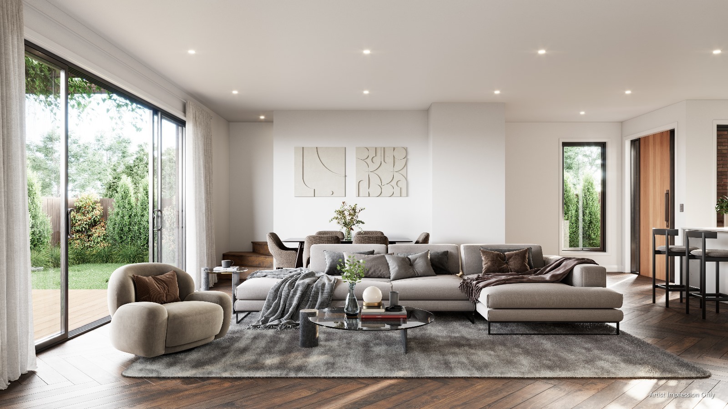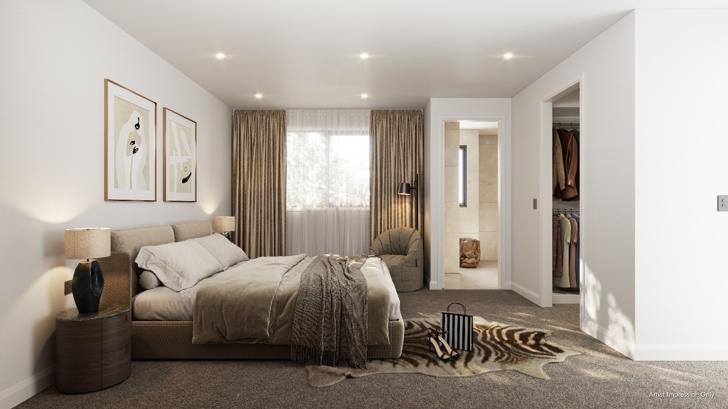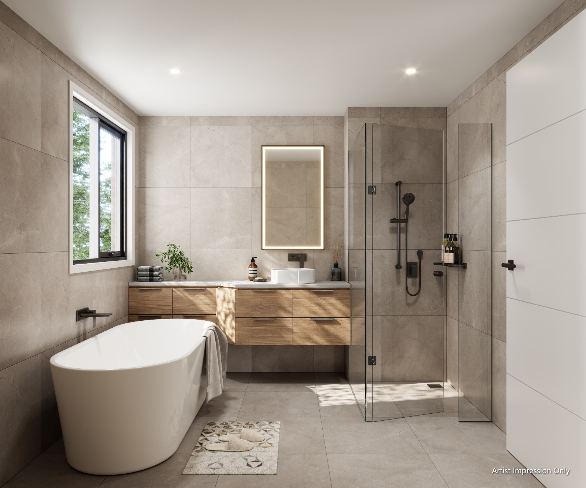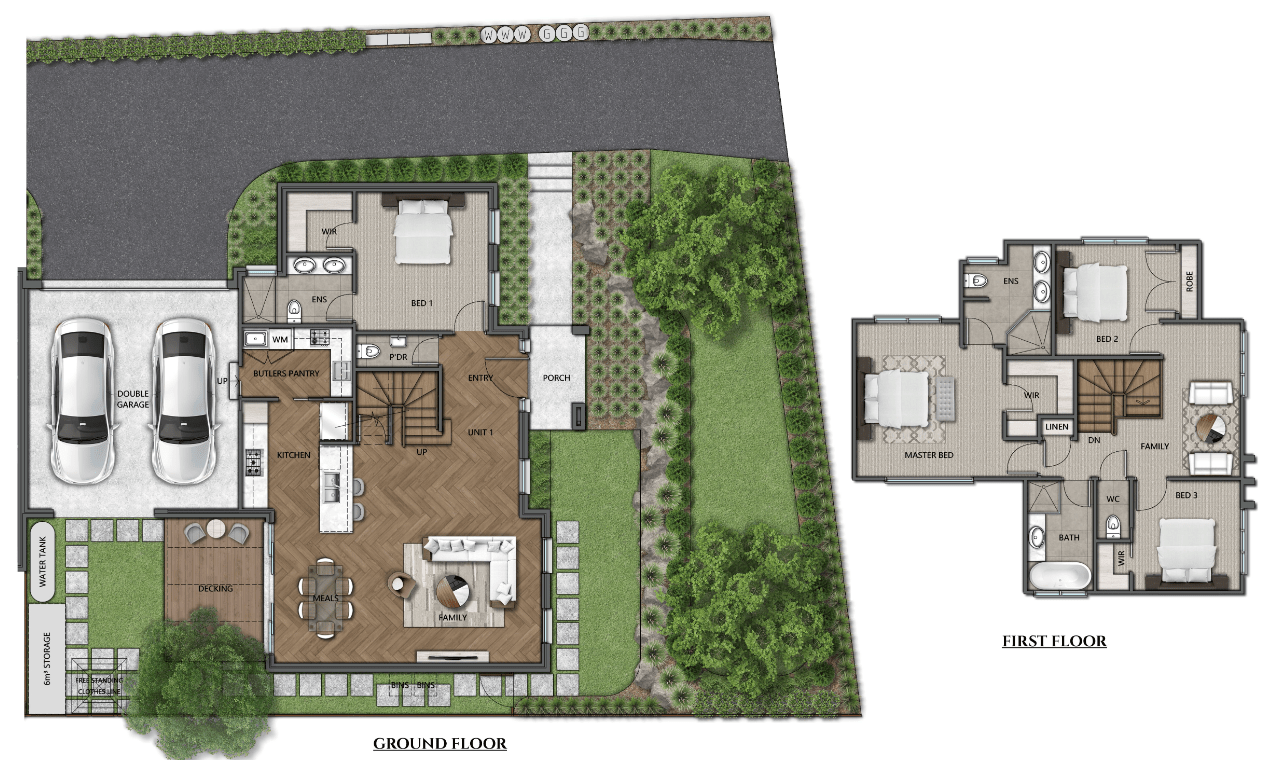Mount Waverley – Large indoor space
Mount Waverley – Large indoor space
Description
Mount Waverley – Large indoor space with living rooms on both floors, spacious courtyard space with backyard decking.
Mount Waverley is one of the most vibrant suburbs in Melbourne! This project is located in a quiet street with convenience, surrounded by leading lifestyle amenities including transport, parklands, schools, hospital, and train station etc.
Project Features:
Mount Waverley Victoria’s Top Essex Heights Primary School (800m walk) & Ashwood High School (4 mins drive) dual school zone premium inclusion 4-bedroom, double garage townhouses with large indoor space with living rooms on both floors, spacious courtyard space with backyard decking.
Luxury inclusions:
Exposed aggregate concrete driveway, alarm system & video intercom, central heating & cooling, instantaneous hot water system throughout and pivot door. It will also feature herringbone pattern engineered timber flooring on the ground floor, carpets in bedrooms and 1st floor with a Tasmanian oak staircase.
Kitchens will be equipped with SMEG appliances (900mm 5-burner gas cooktop, built-in range hood, 600mm oven, dishwasher) and a waterfall design island kitchen bench. The porcelain tiles splashback and second kitchen with 600mm gas cooktop and Lithostone bench top will impress.
Location highlights:
Education & schools:
- Essex Heights Primary School – 800 m
- Ashwood College – 1.7 km
- Deakin University Burwood Campus – 1.7 km
- Mount Waverley Secondary College – 2.2 km
Lifestyle amenities:
- Federal Reserve – 300 m
- Damper Creek Reserve – 1.1 km
- Riversdale Golf Club – 1.9km
- IGA Local Grocer – 800 m
- Burwood Brickworks Shopping Centre – 2.6 km
- Chadstone Shopping Centre – 5.7 km
- The Glen Shopping Centre – 6.1 km
Public transport & infrastructure:
- Bus Stop – 500 m
- Jordanville Train Station – 2.1 km
- Monash Fwy – 2.8 km
For more details on Mount Waverley – Large indoor space, including pricing, floor plans or any other information, please don’t hesitate to contact us.
Looking to buy or invest in Mount Waverley? Read our Mount Waverley suburb profile, filled with valuable information on schools, people, and lifestyles.
If you’d like to learn more about the property market, please feel free to visit our YouTube Channel or our Market Insights area for more information.
Address
Open on Google Maps- City Melbourne
- State/county Victoria
- Zip/Postal Code 3149
- Area Mount Waverley
Details
- Property ID: 47039
- Price: Contact agent
- Bedrooms: 4
- Bathrooms: 3.5
- Garages: 2
- Property Type: Townhouse
- Property Status: Off-the-plan
Features
- 3 Bathrooms
- 4 Bedroom
- Alarm System
- Bath Tub
- Built in Robe
- Butler Pantry
- Carpet (Bedrooms)
- Dishwasher
- Double Garage
- Double Story Floor Plan
- Ducted Heating Throughout House
- En-suite
- European Kitchen Applicances
- Full Turn-Key
- Kitchen Island Bench
- Landscaped Garden
- Laundry
- NBN Ready
- Open Floor Plan
- Outdoor Decking
- Powder Room
- Rain Water Tank
- Splashback
- Stone Bench Tops
- Timber Flooring (Living areas)
- Walk in Robe
- Window Furnishings
Walkscore
Mortgage Calculator
- Principal & Interest

