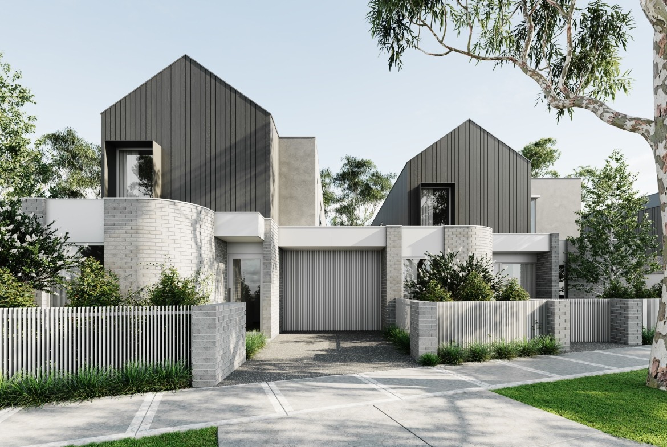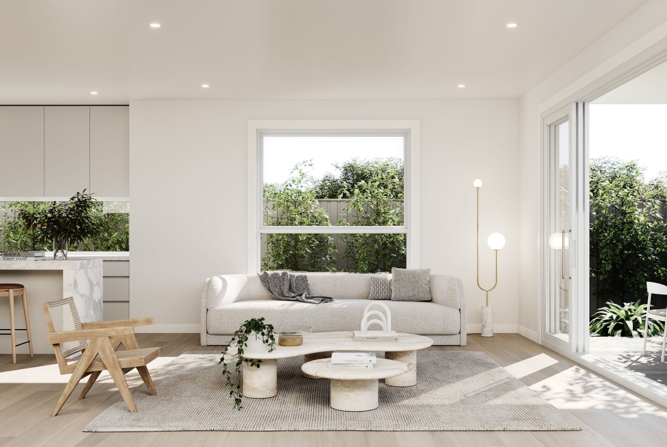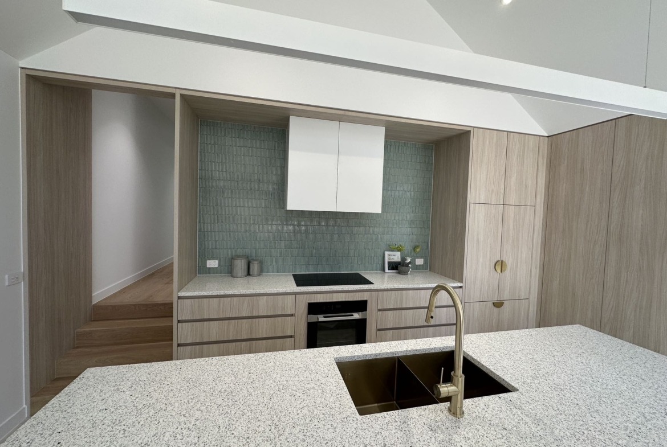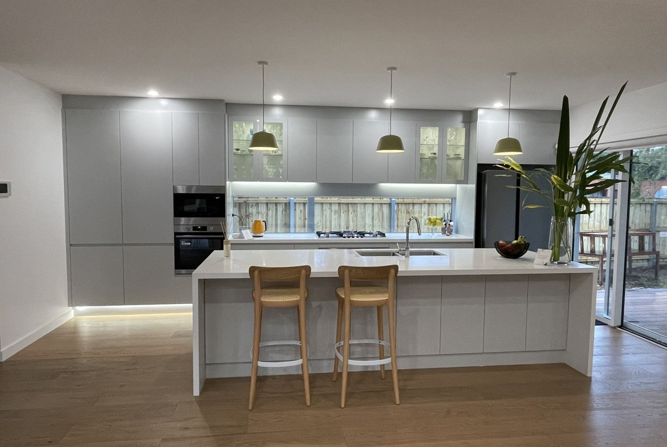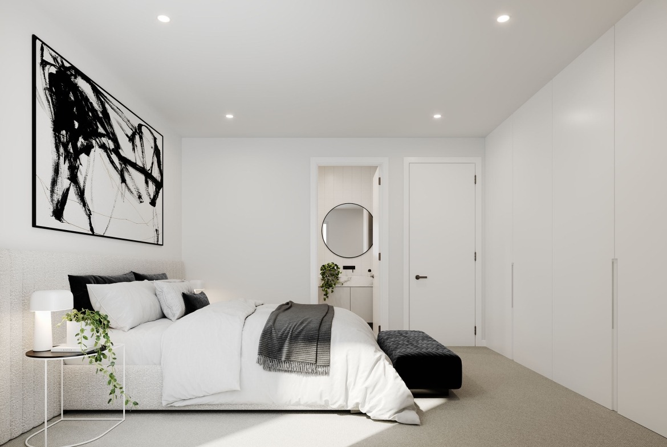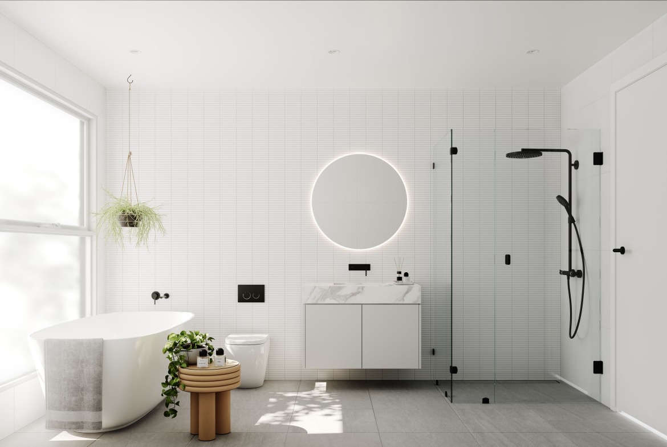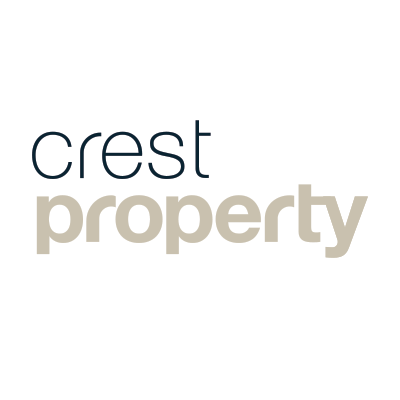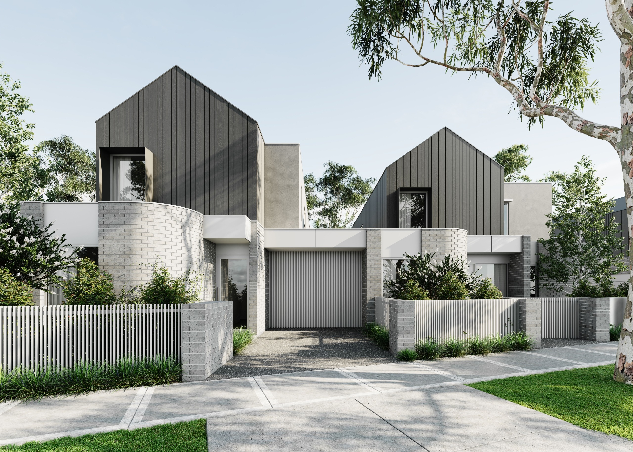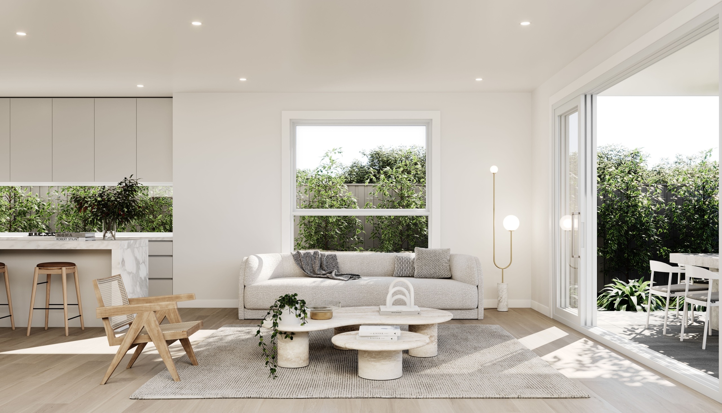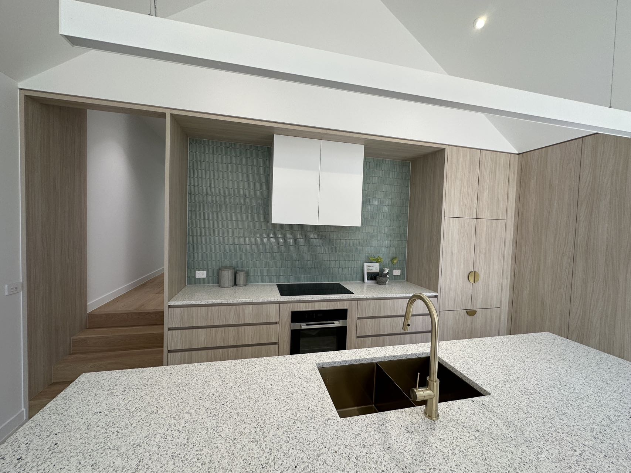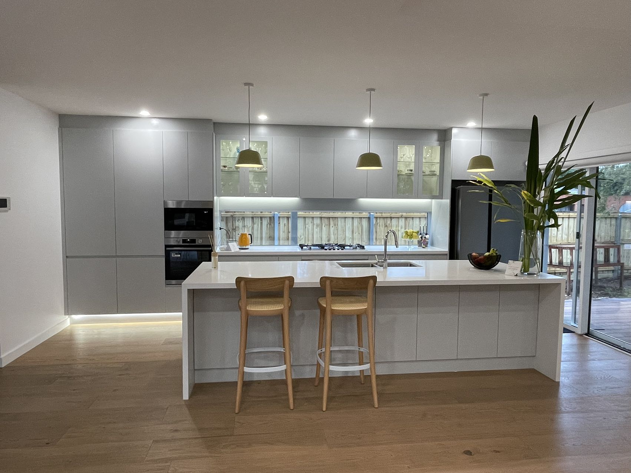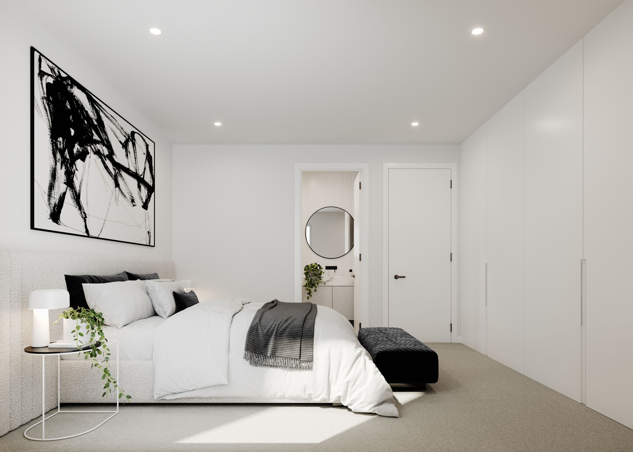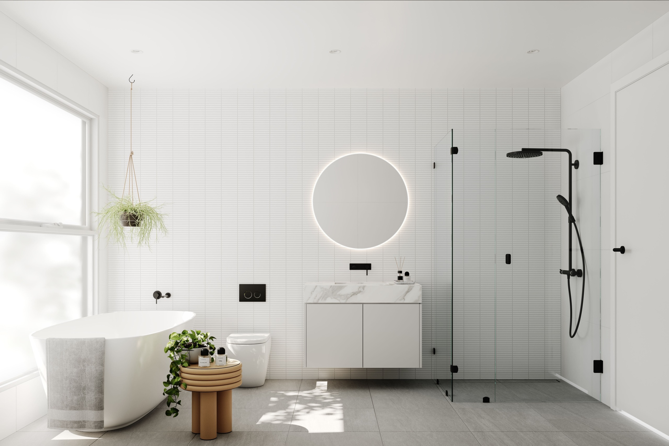Mount Waverley – Contemporary home
Mount Waverley – Contemporary home
Description
Mount Waverley – Contemporary home is a stunning family residence. A wonderfully designed functional floor plan that will entertain you and your family all year round.
This home features a beautiful open floor plan that extends into an outdoor courtyard that will bring in lots of natural light. The living area is complimented by a modern kitchen design that offers a kitchen island bench, walk-in-pantry, 900m gas cooktop an integrated dishwasher and rangehood.
The home will feel pleasant all year round, with refrigerated air conditioning and ducted heating throughout. The living area is dressed with timber flooring with the bedrooms designed with woolen carpets.
The four bedroom home has a master bedroom downstairs with the remaining three bedrooms upstairs. On the upper level you family will have a second living area and a study nook.
These are just some of the notable features of this double storey residence.
Location highlights:
Education & schools:
- Mount Waverley Primary – 450 m
- Mount Waverley Secondary College – 1.2km
- Wesley College Glen Waverley Campus – 2.9 km
Lifestyle amenities:
- Sherwood Park – 650 m
- Valley Reserve – 1.2km
- Riversdale Golf Club – 2.1 km
- IGA – 350 m
- TK Asian Supermarket – 400m
- Woolworths Mount Waverley – 500 m
- The Glen Shopping Centre – 4.2 km
- Chadstone Shopping Centre – 4.7 km
- Mount Waverley Medical Centre – 500 m
Public transport & infrastructure:
- Mount Waverley Station and bus stop – 350 m
- Monash Fwy – 2.3 km
For more details on Mount Waverley – Contemporary home, including pricing, floor plans or any other information, please don’t hesitate to contact us.
Looking to buy or invest in Mount Waverley? Read our Mount Waverley suburb profile, filled with valuable information on schools, people, and lifestyles.
If you’d like to learn more about the property market, please feel free to visit our YouTube Channel or our Market Insights area for more information.
Address
Open on Google Maps- City Melbourne
- State/county Victoria
- Zip/Postal Code 3149
- Area Mount Waverley
Details
- Property ID: 46039
- Price: Contact agent
- Bedrooms: 4
- Bathrooms: 3
- Garages: 2
- Property Type: Townhouse
- Property Status: Under Construction
Features
- 3 Bathrooms
- 4 Bedroom
- Alfresco
- Bath Tub
- Built in Robe
- Courtyard
- Dishwasher
- Double Garage
- Double Story Floor Plan
- En-suite
- Fixed Price Site Costs
- Full Turn-Key
- Garden Terrace
- Joinery Cupboards
- Kitchen Island Bench
- Landscaped Garden
- Laundry
- NBN Ready
- Open Floor Plan
- Outdoor Decking
- Powder Room
- Rain Water Tank
- Refrigerated cooling
- Splashback
- Stone Bench Tops
- Storage Shed
- Study Nook
- Timber Flooring (Living areas)
- Walk in Pantry
Walkscore
Mortgage Calculator
- Principal & Interest

