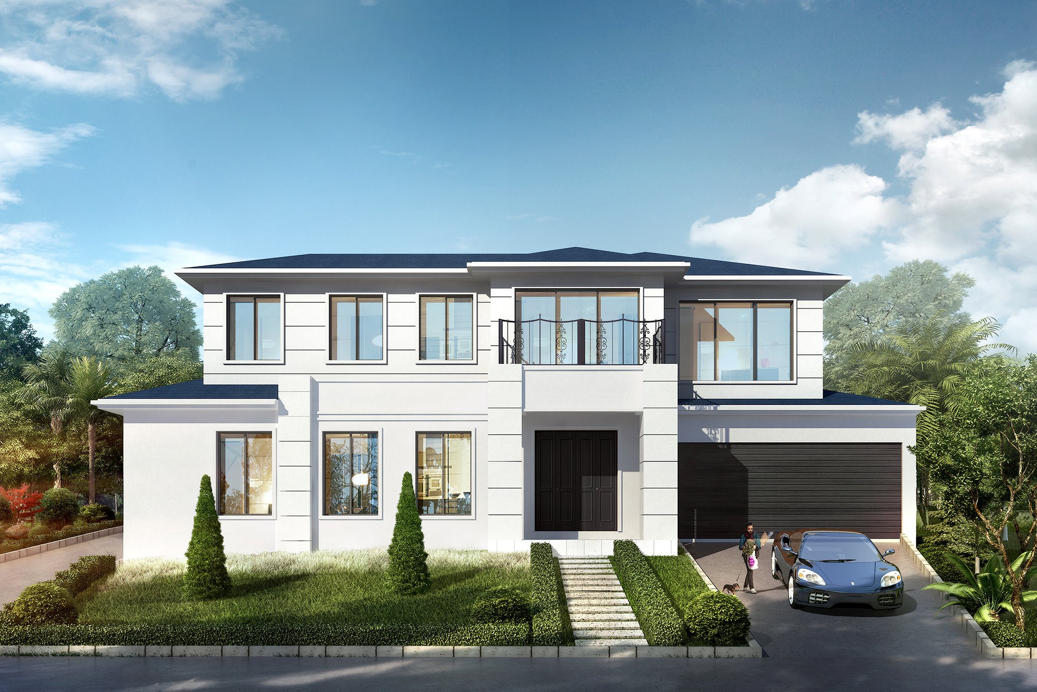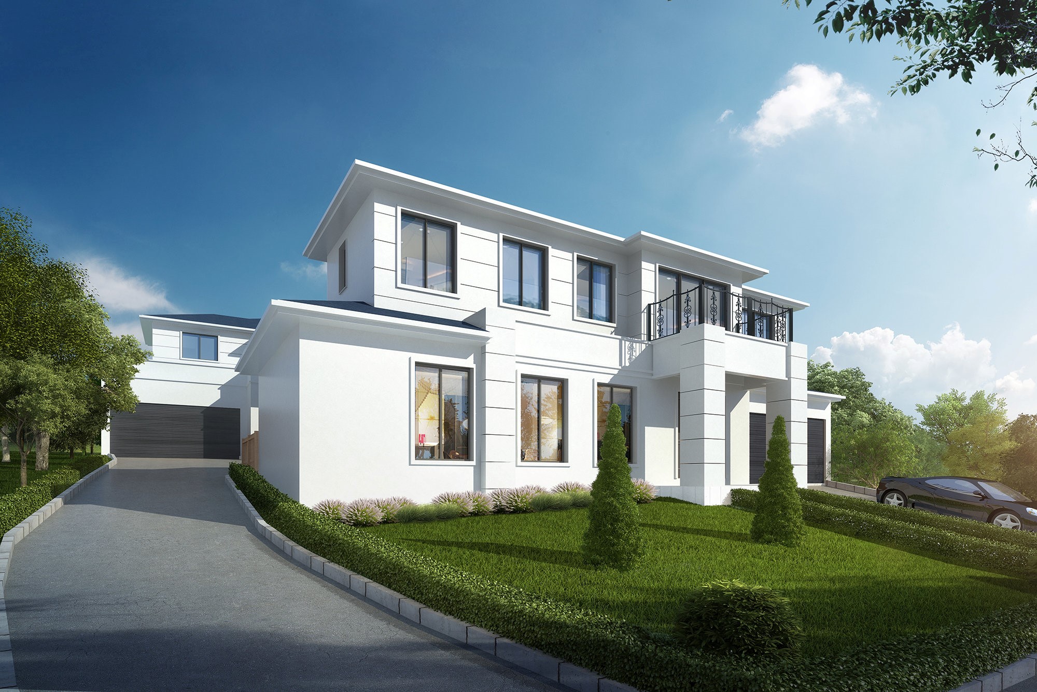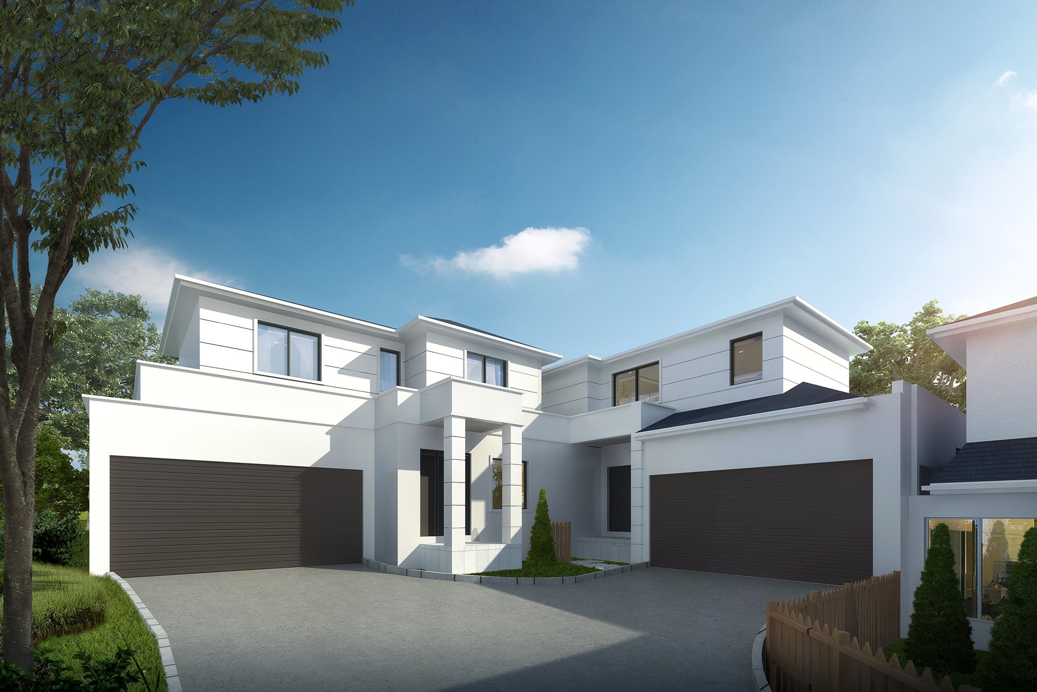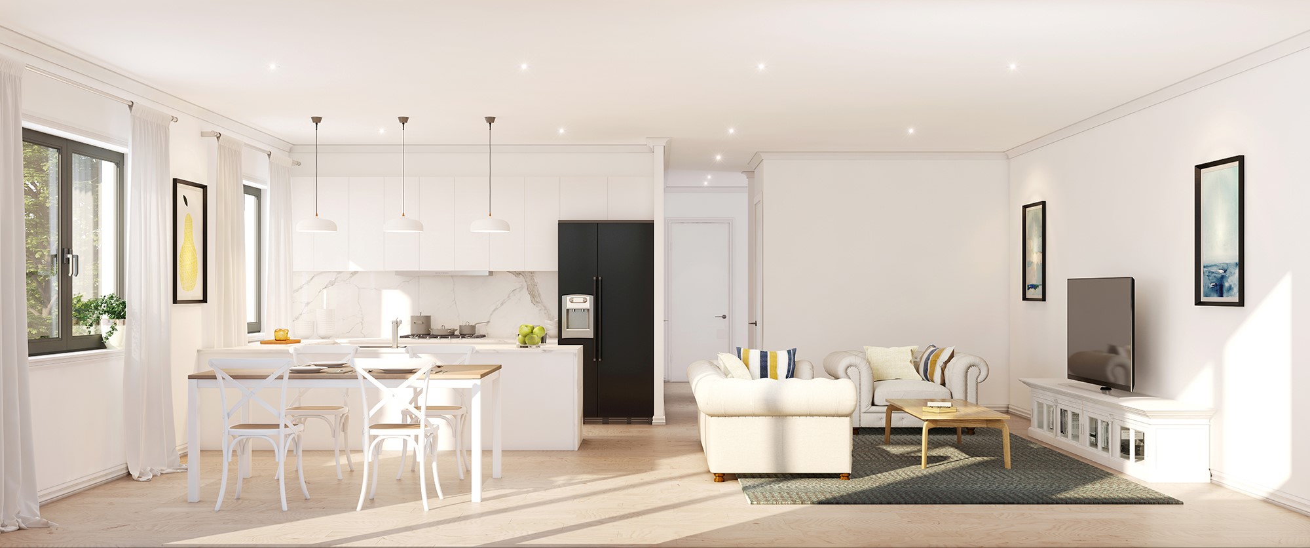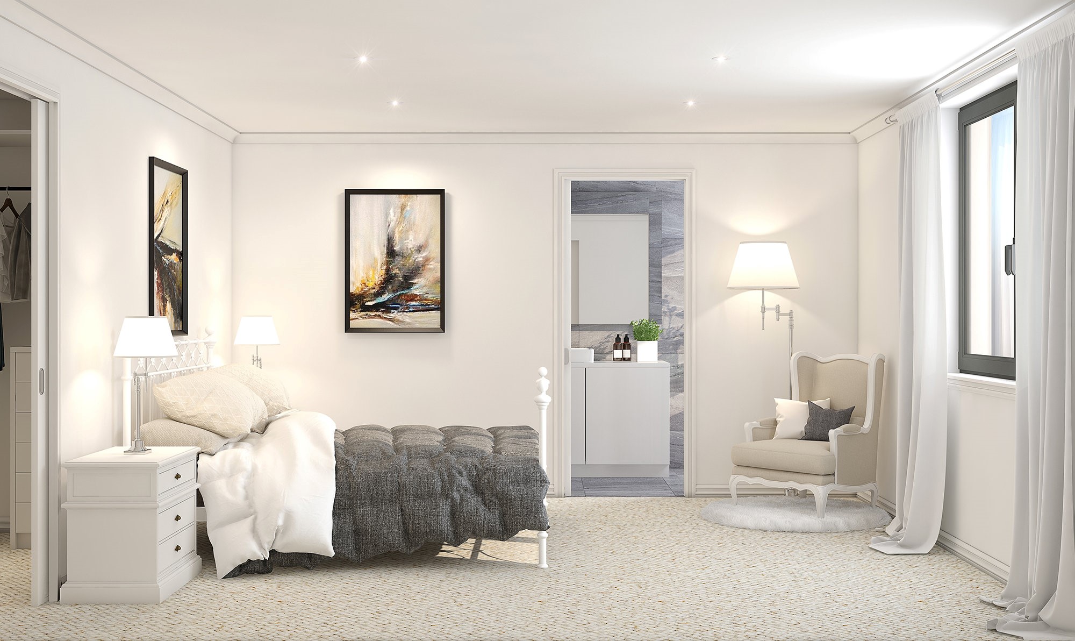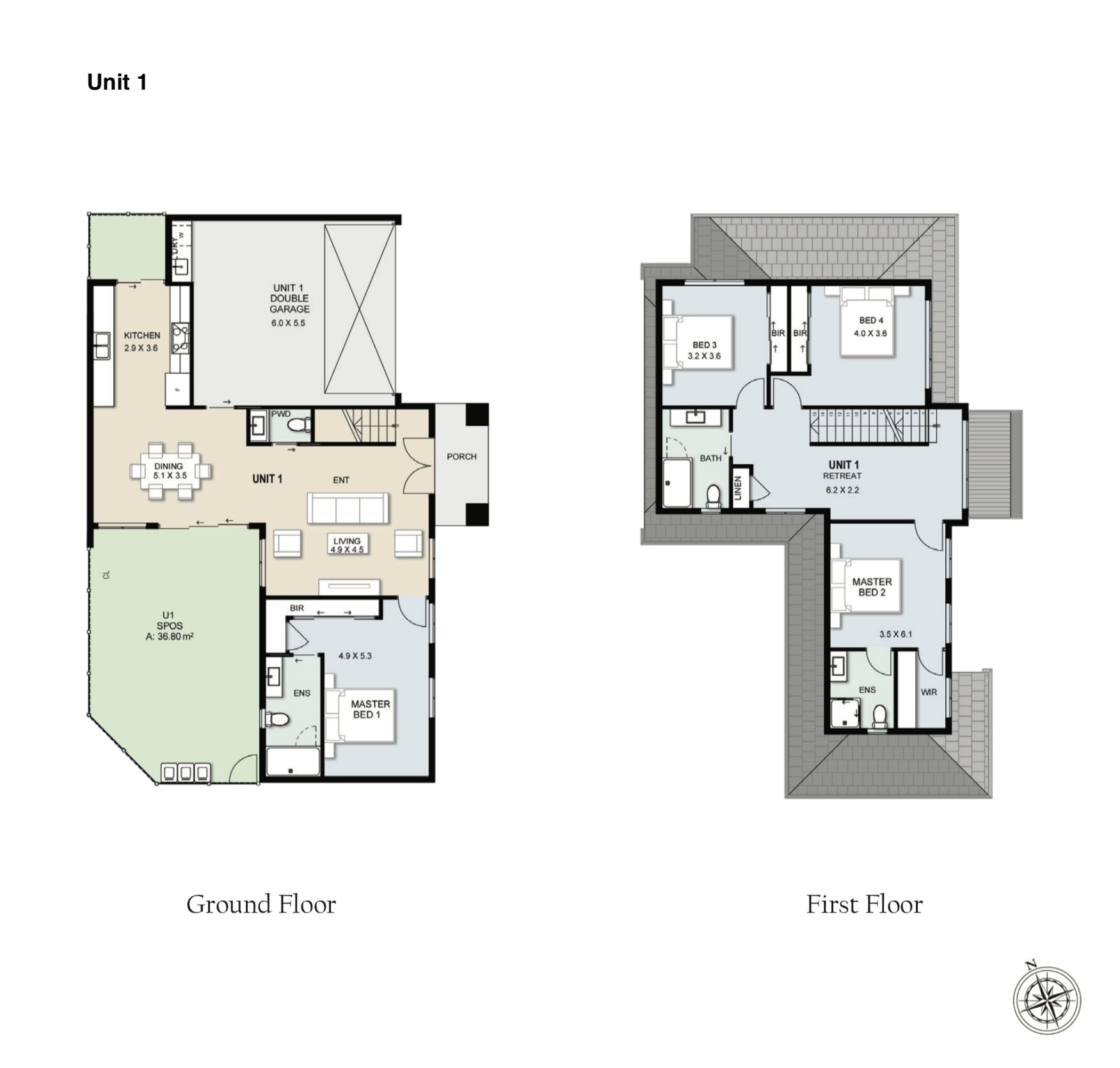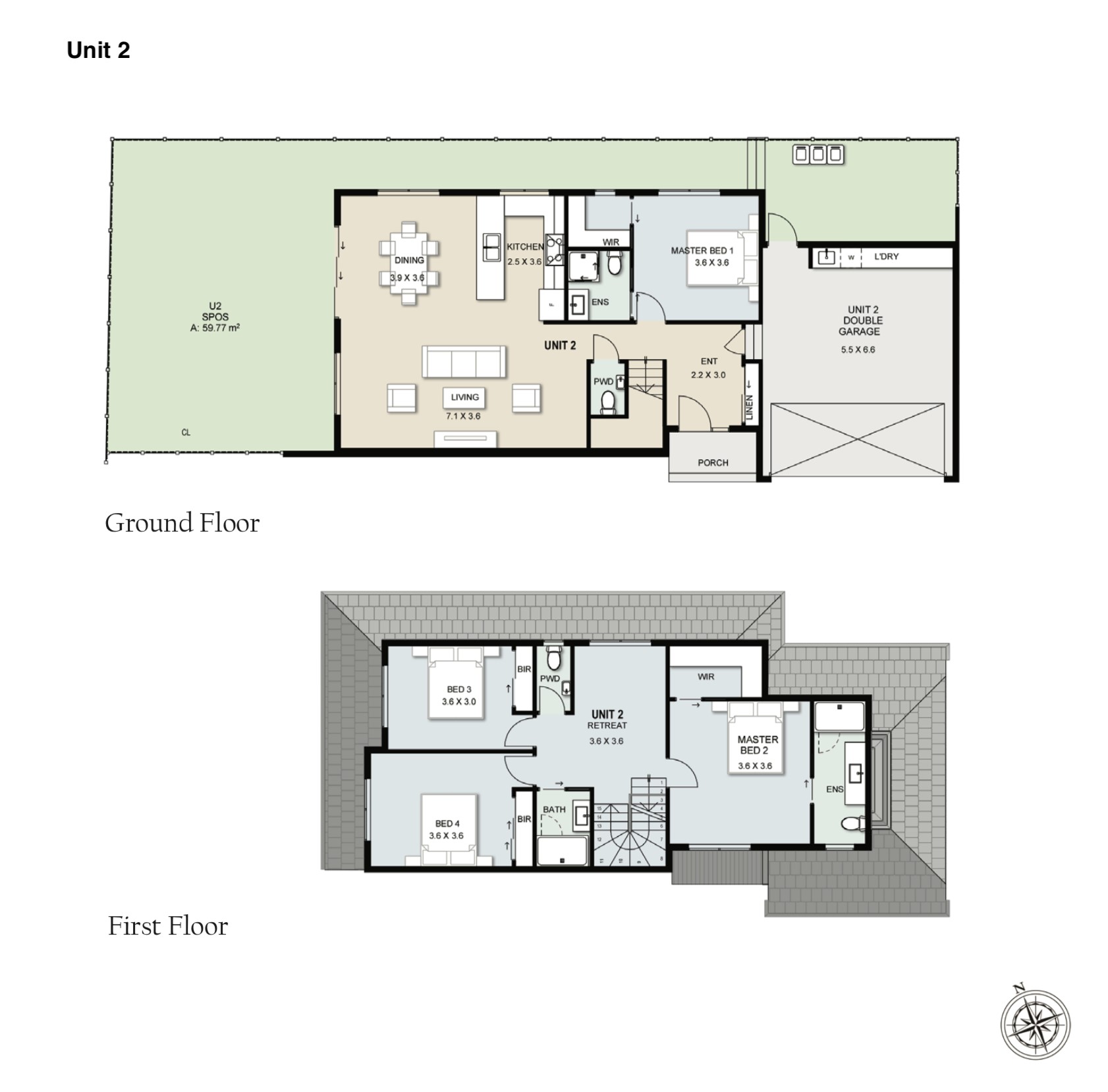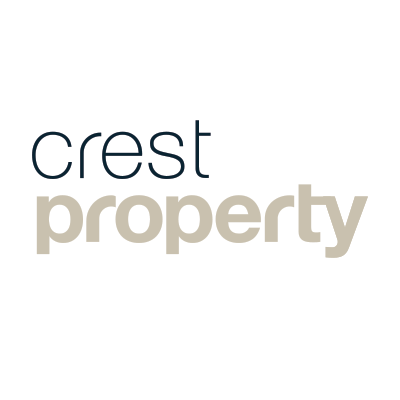Mount Waverley – Luxury residences
Description
Mount Waverley – Luxury residences is an off-the-plan project, features three large residences to cater to a growing family. Well located in Mount Waverley, known for great schools and public transport.
Unit 1:
4 Bedrooms, 3.5 Bathrooms, 1 Retreat,2 Car Garage
Living Area: 22.9 SQ, Land Size: 303 sqm approx
Unit 2:
4 Bedrooms, 3.5 Bathrooms, 1 Retreat,2 Car Garage
Living Area: 23.6 SQ, Land Size: 235 sqm approx
Main Features:
- Located 16kms aways from Melbourne CBD, Mount Waverley has always been a hot spot for home seekers
- Walking distance to Mount Waverley Train Station, Bus 623 and 733 just on the main road (directly to Monash Uni and Box Hill Centre)
- Minutes driving to M1 Freeway and easily go to Chadstone Shopping Centre, Melbourne CBD and Melbourne Airport
- Minutes to multiple shopping centres around: Mount Waverley Shopping Strips (walking distance), Pinewood Shopping Village, The New Glen Shopping Centre and Box Hill Centre
- Surrounded by abundant educational institutes: Mount Waverley Primary School, Mount Waverley North Primary School; famous and best private school: Huntingtower School, Wesley College and PLC; Deakin University and Monash University (Clayton Campus)
- Surrounded by many sports and recreation centres: Glen Iris Valley Tennis Club, Riversdale Golf Club and Valley Reserved
- 40mm Caesar stone benchtop and 2pac joinery, SMEG kitchen appliances for all units
Mount Waverley – Luxury residences
For more details on pricing, floor plans or any other information, please don’t hesitate to contact us.
Looking to buy or invest in Mount Waverley? Read our Mount Waverley suburb profile, filled with valuable information on schools, people, and lifestyles.
Address
Open on Google Maps- City Melbourne
- State/county Victoria
- Zip/Postal Code 3149
- Area Mount Waverley
Details
- Property ID: 11613
- Price: Contact agent
- Bedrooms: 4
- Bathrooms: 3+1
- Garages: 2
- Property Type: Townhouse
- Property Status: Off-the-plan
Walkscore
Mortgage Calculator
- Principal & Interest

