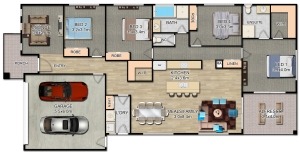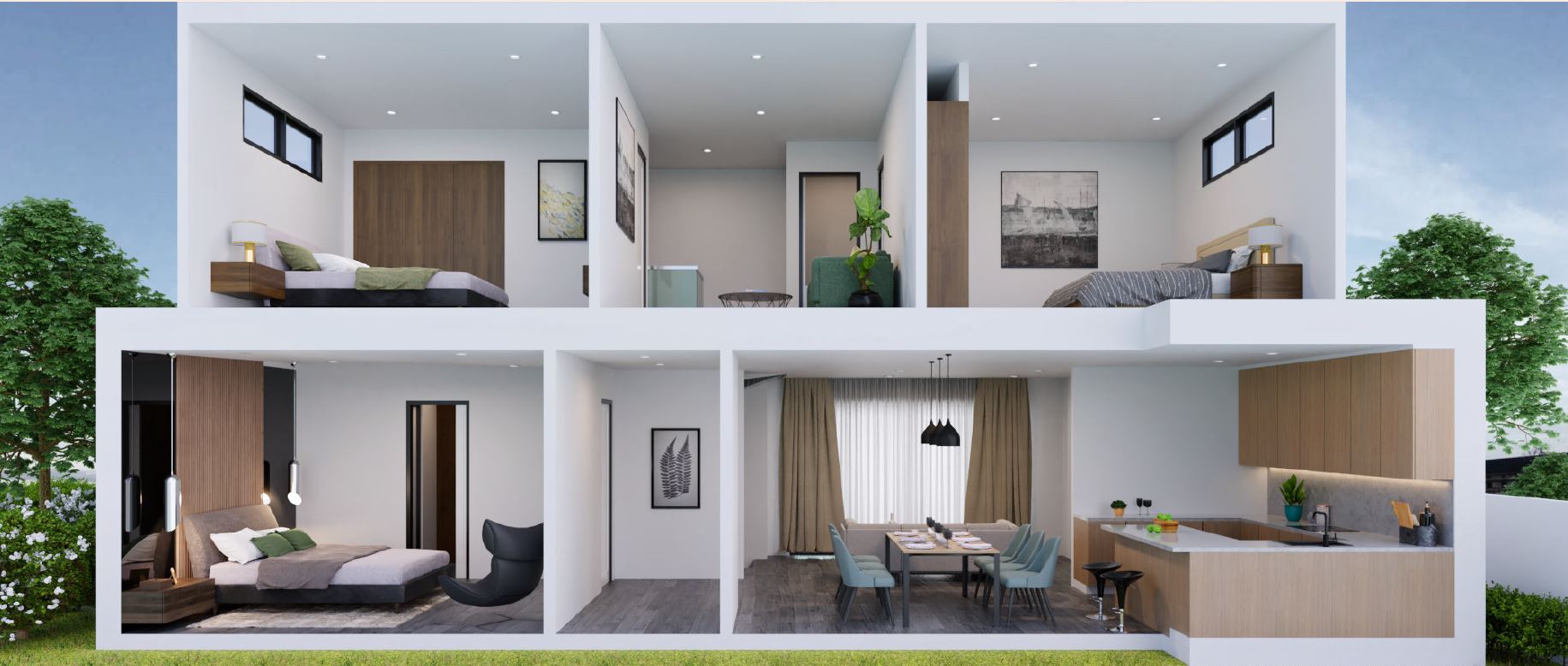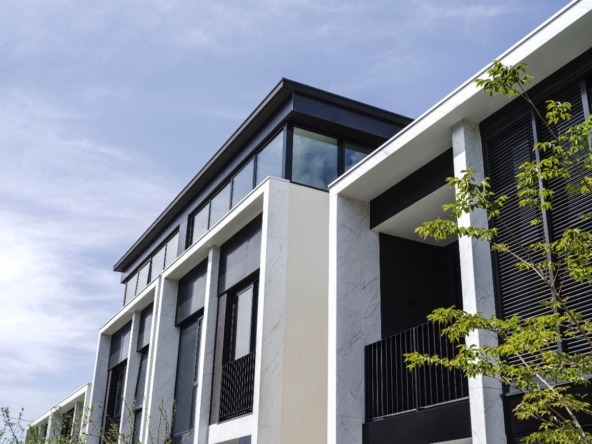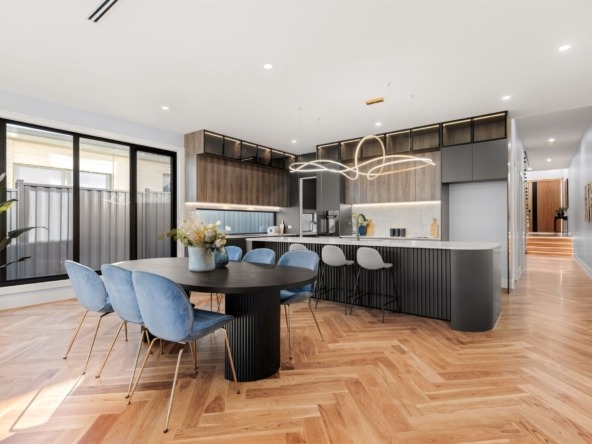Understanding floor plans aren’t always easy, particularly if you don’t work in real estate. Viewing a floor plan and selecting the right one can be difficult if you can’t visualise how it will look when it’s finished building.
At Crest Property Investments, we are buyers agents who aim to simplify the buying process, including finding it, negotiating price and presenting a solution that is right for you. When helping a buyer, we always spend time reviewing the floor plan for comfort and functionality. In this market insight we provide a nice snapshot to get you started in understanding floor plans. We welcome the opportunity to help you exclusively, should you seek our free service.
What is a floor plan?
A floor plan is basically a two-dimensional drawing outlining the home from a birds eye view. You are looking down at it from above. The floor plan is essentially a diagram of the internal space, not the house and land. It helps demonstrate where each room will be located within the home. If it’s a double storey residence, each level will be shown separately so you see each rooms position.
The floor plans often include rooms sizes and dimensions, along with suggested furniture placements to help you further visualise the home. (furniture items such as beds, couches, dining tables and televisions). It usually shows where the benchtops are, cupboards (such as linen closet, built-robes, kitchen cabinetry), flooring types (including carpets, tiles or timber flooring), stair cases and which way doors open (or if they slide into cavities).
Site plans are a little different. These are used to highlight the home in advance. This usually shows the finishes, internal square meterage (including alfresco, porch and garage), home’s elevation and where the house will be situated on the block. This will confirm how much external space you’ll have and how close the home may be to the fence line. If there is an easement, this will also be shown in the site plans, not the floor plans. It will also include the aspect of the house (for example north facing or south facing).
Contract plans and working drawings are more detailed plans. These include electrical outlets and tv points. These are used when submitting for a build permit.
Common acronyms or names on a floor plan
- Bed or BR – Bedroom
- Master Bed – Master bedroom (also known as bedroom 1)
- BIR – Built-in-robe
- WIR – Walk-in-robe
- ENS – En-suite (smaller bathroom attached to a bedroom)
- Bath– Full bathroom (likely to feature a bath tub)
- PWR – Powder room (only includes a basin and toilet)
- Meals – Dining room
- Family – Open floor plan (living area)
- LDR – Laundy
- LIN – Linen closet
- Lounge – Formal living area or second living area
- Rumpus – An informal living area (often for the use of children)
- Void – Double height space (often over a staircase) that allows natural light to reach the lower level
- Alfresco– The outdoor entertaining are (usually under cover)
- WIP – Walk-in-pantry
- WC – Water closet (known as the toilet)

What to do next?
At Crest Property Investments we specialise in sourcing brand new and off the plan properties for buyers. If you’d like to learn more about property investment, including the purchase of a house and land package, please feel free to look us up on our website.
Our YouTube channel and Market Insights also provide a wealth of information to assist you with many areas relating to property.
While we have taken care to ensure the information above is true and correct at the time of publication, changes in circumstances and legislation after the displayed date may impact the accuracy of this article. If you want to learn more, please contact us. We welcome the opportunity to assist you.
June 2023




