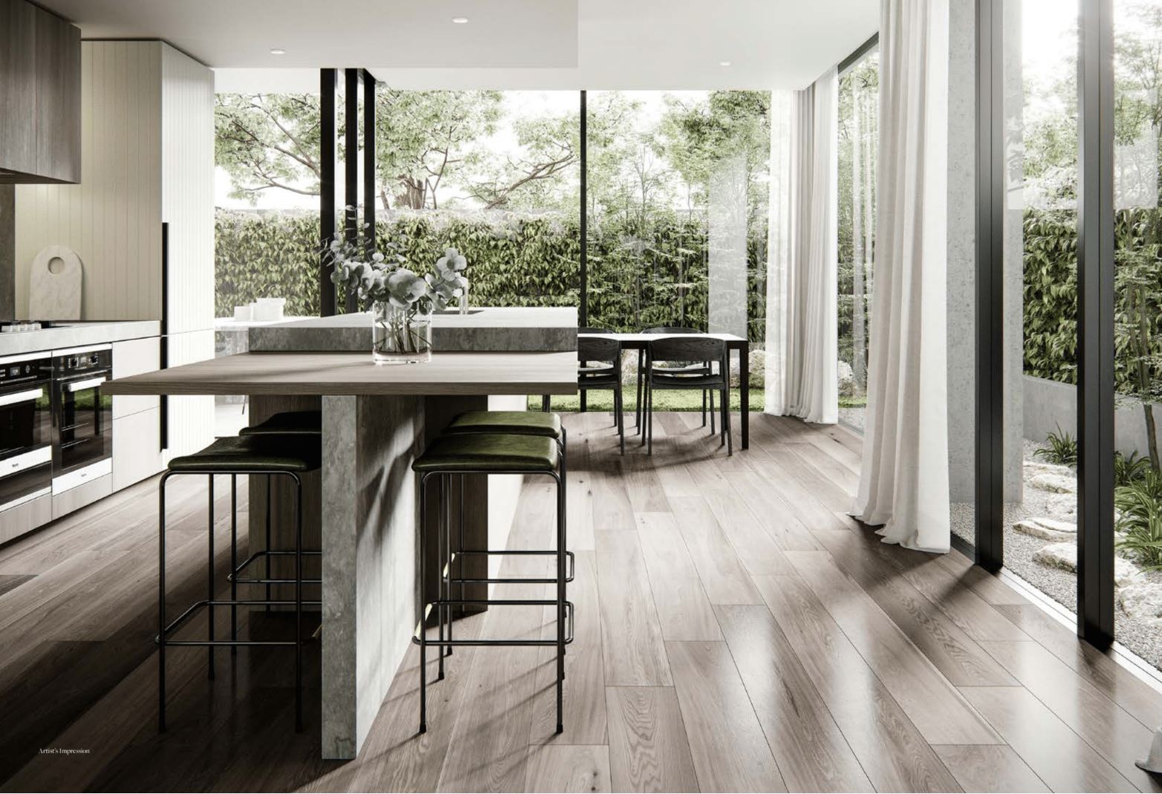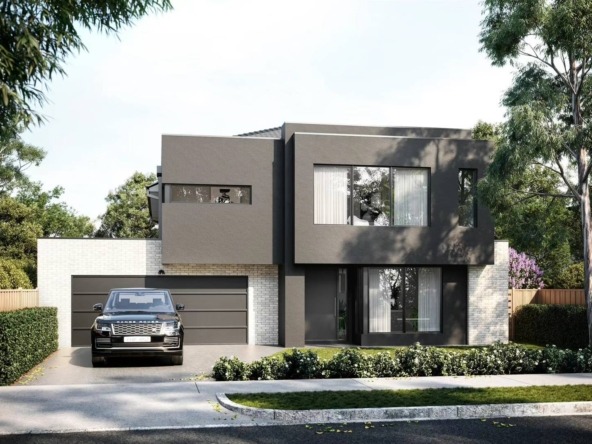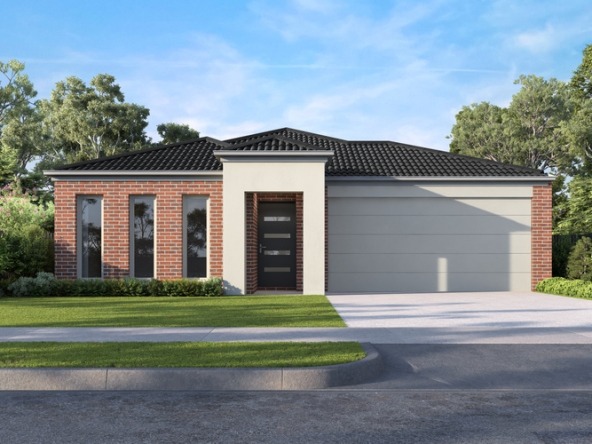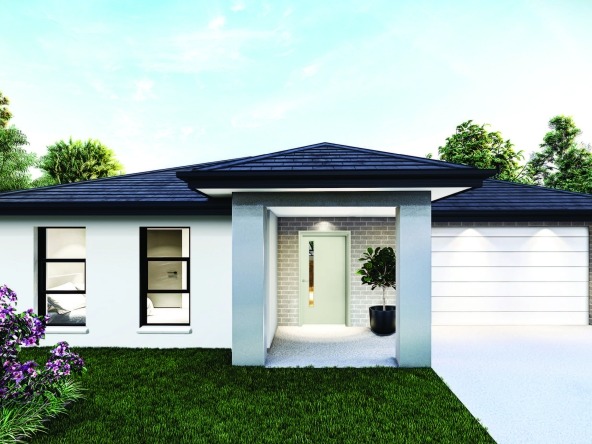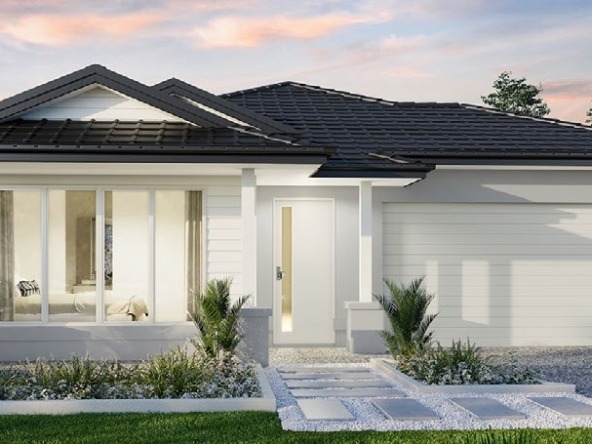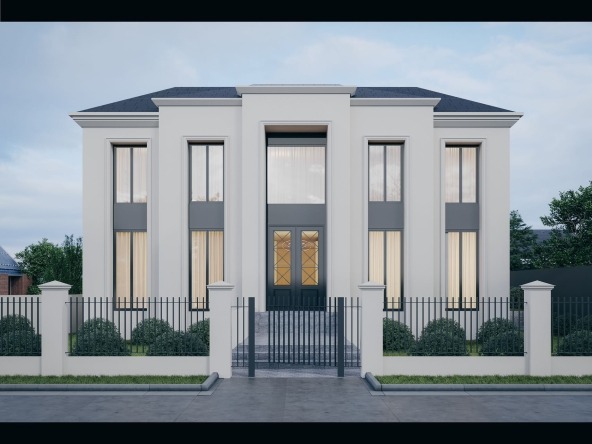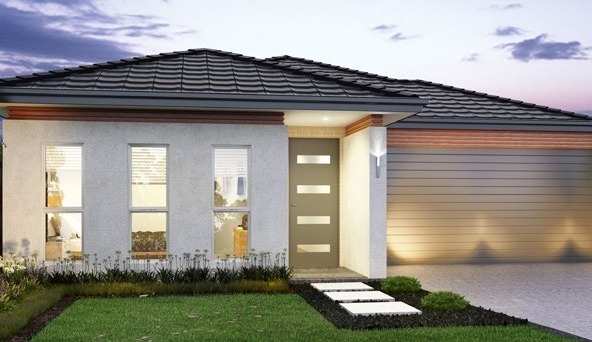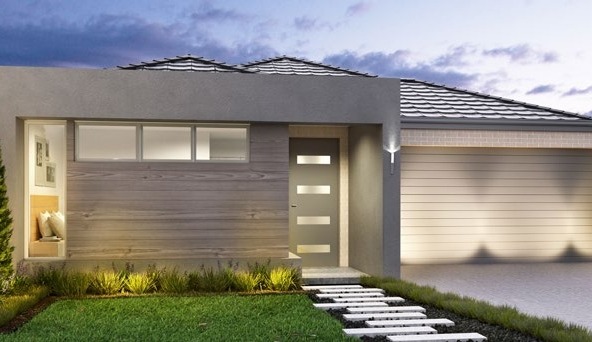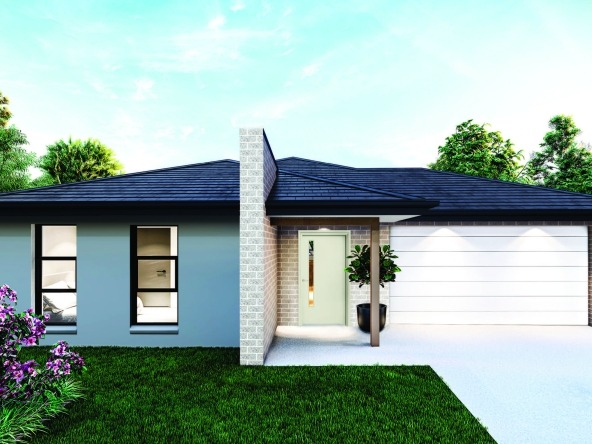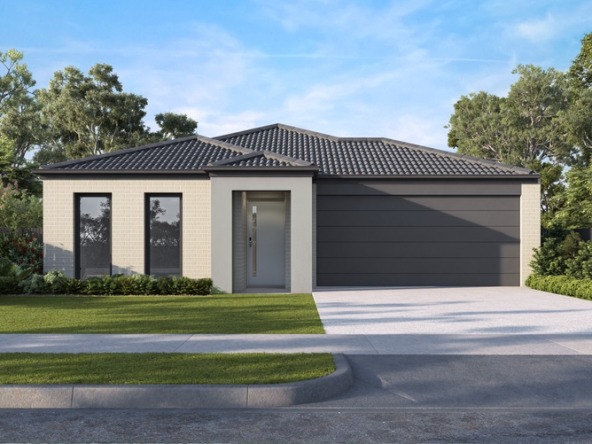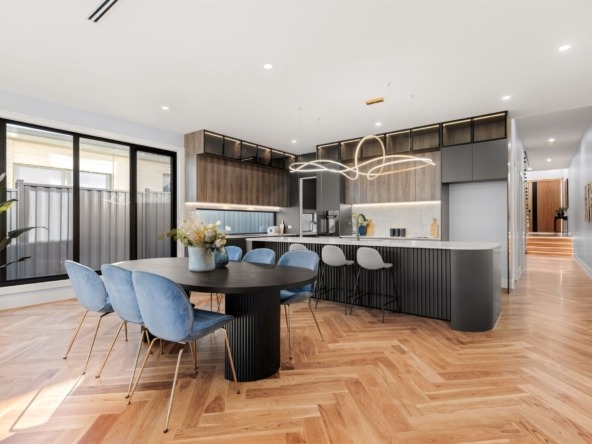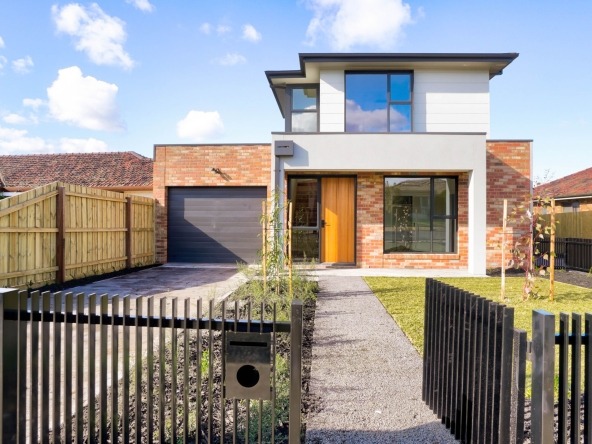An open floor plan has become extremely popular and with good reason. A little extra light and space space goes a long way.
An open floor plan usually involve combining your kitchen, dining and living areas into one big space that suits a family lifestyle. The kitchen island bench is the only separation between the open floor plan. This makes a small house feel light and airy, giving the illusion of a larger living area.
Open rooms create an inviting atmosphere for entertaining because kitchen duties can be performed while hanging out with guests. It’s also great for young families because it allows parents to work on dinner while keeping an eye on the children.
Having an open floor plan reduces unlivable spaces in a home. For example hallways and internal entrances.
Some people like a second living area. Having an open floor plan can still feature a second living area or a theatre room. The open floor plan can also come in various shapes and sizes. Most prefer a rectangular design but the shape and dimensions are often dictated by the size of the block of land. An open floor plan can be a L-shape or squared too.
Brand new Apartments, Townhouses and stand alone houses usually feature an open floor plan. If you’d like to learn more about the growing trend in kitchens click here.
If you wanting to buy a home featuring an open floor plan, please feel free to contact us. We can source the right property within your budget and provide peace of mind.
Our YouTube channel and Market Insights also provide a wealth of information to assist you with many areas relating to property investments.
While we have taken care to ensure the information above is true and correct at the time of publication, changes in circumstances and legislation after the displayed date may impact the accuracy of this article. If you want to learn more please contact us. We welcome the opportunity to assist you.
July 2020

